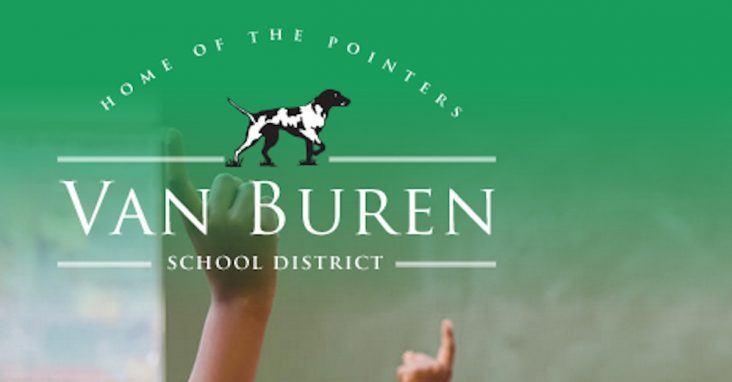Van Buren Public Schools expanding band, wrestling areas
by September 5, 2024 4:38 pm 460 views

Van Buren High School will spend more than $8.4 million to expand facilities in ways to benefit two of the school’s award-winning programs, according to Dr. Harold Jeffcoat, superintendent of Van Buren Public Schools.
Jeffcoat said expansions to the high school, which began in August, would support the high school’s wrestling and band programs. Considering the Van Buren has won state wrestling championships for three years in a row and is favored to win a fourth this year and the band program has won state championships in five of the past seven years, the new facilities have been well earned, Jeffcoat said.
VBSD is adding a 20,943 square foot band addition. Building permits show the cost of construction of the building at $5.346 million. Permits show the space will be 18,300 square feet of new construction and 2,661 square feet of renovation.
The two-story area will include 9,759 square feet of band rehearsal space on the first floor, 2,048 square feet of uniform storage on the mezzanine and additional 9,135 square feet on the second floor for practice rooms or classrooms.
“The current band room was built in 1990 or 1991. It’s about 33 years old. They were built to accommodate about 100 students. Now we consistently have close to 200 students in the program. We don’t have the space for all the students to rehearse together,” Jeffcoat said.
The band program has made things work by rehearsing in the fine arts space as needed, but they need more space. The new addition will give them that, Jeffcoat said. The program will not initially need the space on the second floor, but it will be finished out for future use, Jeffcoat said.
“The second floor space is equal to the first floor, and we will use it as needed. We can have three to four classrooms when we need it, which we will in the future,” he said.
The district is also adding 8,000 square feet and renovating 17,335 square feet at a cost of $3.065 million for the wrestling program, according to information provided by the district and Van Buren building permits. The addition will include a 5,736-square-foot practice room, a 1,200-square-foot boys locker room, coach’s office and training room and new public vestibule entrance.
The renovated space will include a new 875-square-foot girls locker room and renovation of existing locker rooms, new public restrooms and renovated lobby/concession area, and conditioning of the existing gymnasium.
Jeffcoat said when Coach John Petree came to Van Buren High School as the head wrestling coach five or six years ago, there was really no space for the 20 students signed up for wrestling to practice. The team practiced at the Van Buren Freshman Academy in a safe room, which was adequate, Jeffcoat said. But the team has grown to 80-90 students, and the space is no longer adequate. Students take turns changing in the bathroom available in the space, he said.
“They have won the state championships the last three years. They are favored to win again this year. We need a nice space for them,” Jeffcoat said.
They also need to be ready for more students joining both programs, he said.
“When you win these (titles), you get students excited about the programs. More and more students join them,” he said.
The project, designed by Tim Varner with MAHG Architecture Inc. of Fort Smith, is expected to be completed by November 2025.
