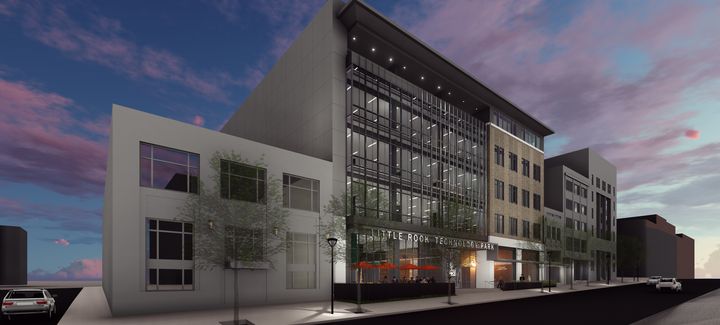LR Tech Park lays out design plans for Phase II development
by December 12, 2018 10:12 pm 755 views

The Little Rock Technology Park Authority on Wednesday (Dec. 12) unveiled architectural renderings for the five-story “shell” building on Main Street that will house the yet unfinanced second phase of the downtown startup village.
The design plans, presented by Little Rock-based WER Architects/Planners, offered a first glimpse of Phase II for the planned 83,000 square foot downtown development between the KATV Channel 7 building at Fourth and Main Streets and the current Tech Park headquarters at 417 Main St.
In a 45-minute presentation to the Tech Park board, local bankers and others, WER CEO David Sargent alternately described specific features of the proposed multi-million dollar project and answered questions from authority directors concerning possible adjustments that could be made to the design schemes.
In his introduction, Sargent said Phase II of the Tech Park’s multi-stage tech village would follow a three-step process. After a final draft of the design schemes are completed, WER will then deliver a “schematic package” to Little Rock-based CDI Contractors LLC, the construction manager for the project.
Sargent said WER hopes to send that floor plan for the five-story office complex to CDI’s project manager and construction team early next week. Once in hand, the construction subsidiary of Little Rock-based Dillard’s would then create a final budget total for the project.
If that budget does not meet the authority’s project criteria, the WER chief executive said his staff and CDI will further reassess those financials with Tech Park Executive Director Brent Birch and Dickson Flake, a local real estate director and board director. A final budget and design scheme would then be drafted before the project moves ahead.
“We are kind of toward the end of the schematic design phase, and then of course we will follow up with the financials,” Sargent told Tech Park board members.
The local architect, however, spent most of his time allotment before the Tech Board explaining the key features of the city’s master plan to attract high-paying, tech-focused jobs to central Arkansas. The second step of the city’s original bid proposal calls for a STEM-focused office building that would include state-of-the-art wet/dry labs for computing and research, and additional tenant space to office local startups and tech firms.
Some of the other highlights in the design included space on the first floor for a restaurant or cafeteria, and a large meeting/conference room that could serve up to 150 people. The Phase II design would also serve as the “front door” or official centerpiece for the Tech Park village. Four additional stages of development would follow over several years to foster a Silicon Valley-like entrepreneurial culture in Little Rock’s central city.
“We are trying to do something to make this (building) feel like it belongs on Main Street, but in a more personal way,” Sargent told the board and an audience of several bankers that could possible fund the project’s second phase.
The Tech Park’s first phase was accelerated in 2011 after Little Rock taxpayers approved a $22.5 million sales tax referendum to finance the project. Then in 2015, a local bank consortium led by Conway-based Centennial Bank financed a $17.1 million loan for the construction of the six-floor, 38,000 sq. ft. project that includes a heavily-trafficked coffee bar, a spacious conference room, and tenant space to house companies of all sizes.
After his presentation, Sargent told reporters outside the Tech Park board meeting that preliminary financial data from the design scheme would put total costs for the environmental-friendly LEED-certified office building at between $12 million and $15 million. However, the WER executive stressed those numbers could easily change, depending on design alterations directed by the Tech Park board and other unseen costs associated with the project.
Concerning those finances, Birch and Flake reported last month that the downtown nonprofit will receive another $1.5 million before Christmas from the City of Little Rock as part of the annual proceeds from the 2011 sales tax referendum. A second payout would be remitted in early 2019 after all the sales tax proceeds from 2018 are accounted for, he said.
Last year, the Tech Park received a total of $1.7 million from the sales tax initiative. Birch said the Tech Park has used only $15.4 million from the financing package given to the authority by the local bank consortium. The Tech Park plans to use sales tax proceeds to pay off a $5.1 million taxable portion of the loan at an interest rate of 4.19% due before February.
That loan was split into the Centennial Bank-based loan package that included a larger $9.6 million tax-exempt portion due February 2022 at an interest rate of 2.95%, which the authority will begin making payments on early next year, Birch said.
In other Tech Park business, Birch told board members that the downtown development is now 100% occupied with a mix of co-working space and workstations to semi-private offices and spacious suites that can house a small team. The downtown startup village recently completed a first-floor renovation to provide additional office space to house another tenant with six employees.
In addition, Birch highlighted a recent Tech Park plan to partner with local urban entrepreneur and social media impresario Benito Lubazibwa, CEO of Remix Ideas, to lure more minority startups to the downtown area. Lubazibwa briefly spoke to the board, saying he was excited that the Tech Park would work with him to fill co-working space at the Tech Park for $50 a month, along with amenities such as high-speed internet, meeting room access and a downtown address.
