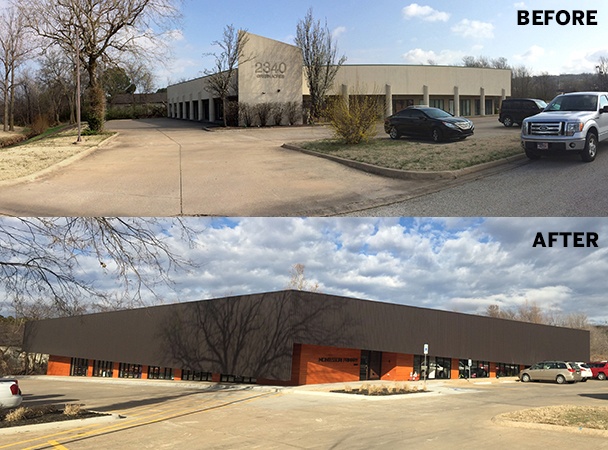Fayetteville Montessori Revamps Building for New Facility
by February 2, 2015 12:00 am 793 views

When Victoria Butler, longtime director and owner of Fayetteville Montessori School, decided to bring together the school’s primary students (ages 2 ½-5) under one roof, she opted to buy and renovate an old building adjacent to the elementary school rather than build from the ground up, and she enlisted the help of Marlon Blackwell Architects for the task.
“We like these sorts of projects,” said Marlon Blackwell, who estimates adaptive reuse, as it’s called, comprises 40 percent of his firm’s work. “The buildings already have their own DNA.”
“There’s a tendency to give [the buildings] a false history,” Blackwell said, “and you really have to respond to what’s already there.”
That’s what he and his team did with the FMS primary building, a 12,000-SF facility that opened to students on Jan. 19 in Colt Square in Fayetteville. Although Blackwell said the structure was an eyesore and now looks completely different, he used existing elements to inspire the design — a decision that saved a lot of money and time.
For example, the flat roof was built with several feet of overhang to cover the sidewalk along the front of the building, and rather than fight the original design, the team embraced it.
Blackwell removed dated, ornamental columns along the edge and cut the façade of the canopy at an angle, rather than straight across.
The result was a unique feature that controls the amount of natural light let in by large windows and also shields the classrooms from the parking lot, while providing a small play nook outside for the students, Blackwell said.
As with the rest of the building, the team replaced the synthetic cladding on the exterior with a dark bronze metal paneling system and a tongue and groove pattern of second-growth cypress wood.
Economical Decision
Blackwell responded in a budget-conscious way to a need for additional space by adding a jutting corridor in between the two parallel corridors of the existing, L-shaped building, a design choice which created a unique interior feature that is striking upon entering the school, a sharp corner where the hallways meet.
The primary facility cost Butler $1.7 million, including the cost of the property.
Blackwell, who wants to show “architecture can be for everybody,” said the project demonstrates that high-quality work can be done in an affordable way.
“We think Victoria has done a good thing by taking a compromised building — it was an old strip mall — and repurposing it to become something really useful, a new base for learning that contributes fundamentally to the civil dignity of the city,” he said.
Blackwell also designed the FMS elementary school in 2012, using the same materials.
His firm received state and regional awards from the American Institute of Architects for that facility.
On both projects, Nabholz Construction Corp. handled the construction.
FMS, founded in 1974, has an additional facility on Township Street and also a third in Colt Square, and Butler said there might be more rebuilding projects down the line, although they are not in the works yet.
The next step is to build a bridge from the elementary school to the primary school, but that project is pending approval from the city.
