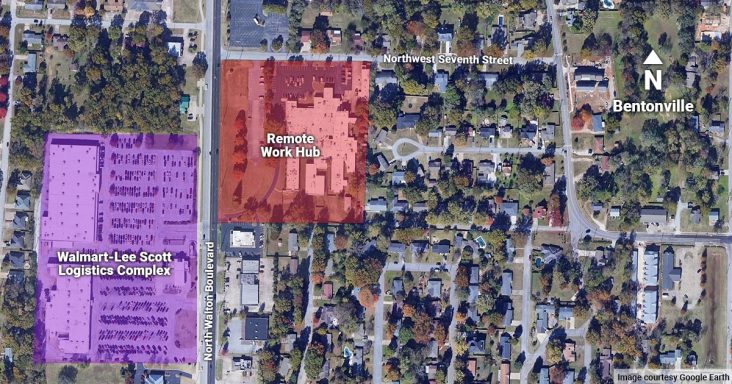Walton Boulevard eyed for live-work project in Bentonville
by November 20, 2023 4:18 pm 10,689 views

A real estate redevelopment project that proposes to introduce a mixed-use facility with 292 residential units and 70,400 square feet of office space is beginning its journey through the Bentonville development pipeline.
The Bentonville Planning Commission will consider at its regular meeting Tuesday (Nov. 21) a waiver request for a remote work hub at 602 N. Walton Blvd. The waiver has to do with parking. The proposed development will return to the planning commission as a large-scale development at a later date.
The 7.6-acre site will be developed as a site for New York-based co-living and rental-apartment management company Common and its Remote Work Hub program. In January 2021, Common chose Bentonville as one of five U.S. cities to design and build the unique live-work development.
The company launched the initiative in August 2020 with a site selection competition that asked both public and private respondents to submit locations to attract and retain a new wave of workers: a distributed workforce not bound by the employer’s location.
Common’s Request for Proposals (RFP) received 29 responses, including from Blue Crane, the real estate acquisition and development arm of Runway Group, a private but growing business team based in Bentonville led by Steuart Walton and his younger brother, Tom Walton. They are grandsons of Walmart founder Sam Walton and the sons of Jim Walton, chairman and CEO of Arvest Bank Group Inc.
Runway Group is a holding company that makes strategic investments in real estate, hospitality, cycling and aviation.
According to the waiver request, the remote work hub project is unique to other mixed-use developments in that it is targeted towards and has been designed specifically for the unique needs and lifestyle of the growing remote workforce.
“The project offers a unique and symbiotic mix of uses centered around cycling, community, and remote working,” the filing says. “The development program includes 292 residential units, office and co-working space, as well as on-site grocery, restaurant and retail. The program has been strategically developed to meet the daily needs of on-site residents and the surrounding community.”
The land use included in the waiver request filing includes
- Retail; 7,631 SF
- Grocery; 9,703 SF
- Restaurant; 3,297 SF
- Studio; 102 units
- 1-bed; 112 units
- 2-bed; 68 units
- 3-bed; 10 units
- Office; 70,476 SF
The North Walton site was previously occupied by the 64-bed Decision Point healthcare facility. North Walton Boulevard LLC, an entity registered in Delaware, bought the property in 2019, and the building was razed last year. It’s vacant and has a C-2 General Commercial zoning.
“The goal of this project is to capitalize on Bentonville’s identity as a leader in urban mobility while meeting demand for the remote workforce of the future,” the waiver request said. “This is an innovative new building type that responds to a change in market demand and live/work culture. This project’s strategic location and intentional site design offers a walkable, bikeable, hybrid use environment unlike any other in Northwest Arkansas.”
According to the filing, the facility is anticipated to include a three-level parking structure totaling approximately 289 spaces and 137 spaces of surface parking for a total of 426 parking spaces.
