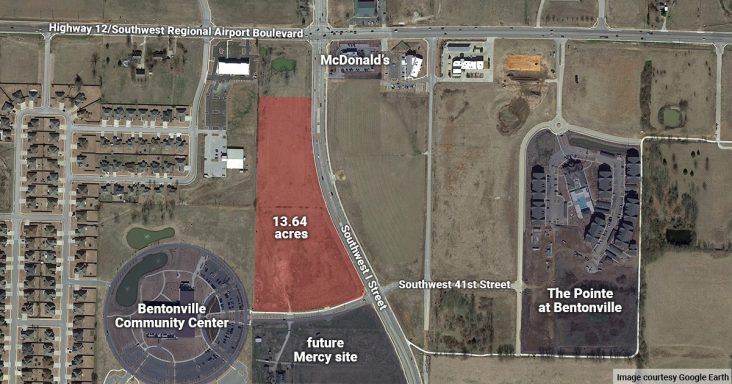Missouri group nearing construction start for $25 million upscale apartment project in Bentonville
by August 7, 2017 4:01 pm 5,124 views

A Missouri-based investment group announced a construction timeline Monday (Aug. 7) for a $25 million apartment community in the rapidly developing area of southwest Bentonville.
The 238-unit complex will be called I Street Apartments and be built on a 13.64-acre site south of Highway 12 along Southwest I Street, in front of the Bentonville Community Center. BC Center LLC of Springfield, Mo., led by John Youngblood, purchased the land one year ago for $1.79 million, a purchase price of $3.02 per square foot.
Lonnie Funk, an investor in the development, told the Northwest Arkansas Business Journal design plans are nearing completion and ground should be broken in the next month. The property is expected to be open by late 2018, he said.
“We are excited to bring the I Street concept to Bentonville,” said Funk who is president of Affiniti Management Services LLC in Rogersville, Mo., which will serve as the property manager.
The Bentonville Planning Commission approved the development in April.
In addition to a unique design, Funk said he thinks the proximity to the 80,000-square-foot Bentonville Community Center will also be an advantage for the I Street Apartments over some of its competitors, which includes the 170-unit The Pointe at Bentonville development that opened nearby last year. He also mentioned the 200-unit The Promenade Apartments at Pinnacle Hills in Rogers as a primary competitor in the upscale apartment market in Benton County.
The I Street development will also be adjacent to a new clinic under construction by Mercy Northwest Arkansas on the other side of Southwest 41st Street.
“The concept is designed specifically for this rapidly growing area and to provide residents with the very best apartment environment Bentonville has to offer,” Funk said.
The community will include six three-story buildings with one-, two- and three-bedroom floorplans.
Funk, who spent more than 25 years in the hotel and hospitality industry, said the interior of the central building will feature a hotel-style lobby with flexible gathering space. He said social gathering spaces are a prominent part of the design, which was led by H Design Group LLC of Springfield, Mo. Bailey Pyle Builders, also of Springfield, is the general contractor and CEI Engineering Associates of Bentonville is the civil engineer.
Funk said he and other investors spent a lot of time in the Frisco, Texas, market — one of the fastest-growing apartment markets in the U.S.—researching prototypes for the I Street development.
“We really spent a lot of time on the plans,” Funk said. “And when you do that, you want to make sure you get it right. It will be a very open and modern space, and we think we have come up with something that is unique to that area.”
Other design elements include a leash-less pet park and access to jogging and biking trails, a fitness room with yoga studio and a resort-style swimming pool.
