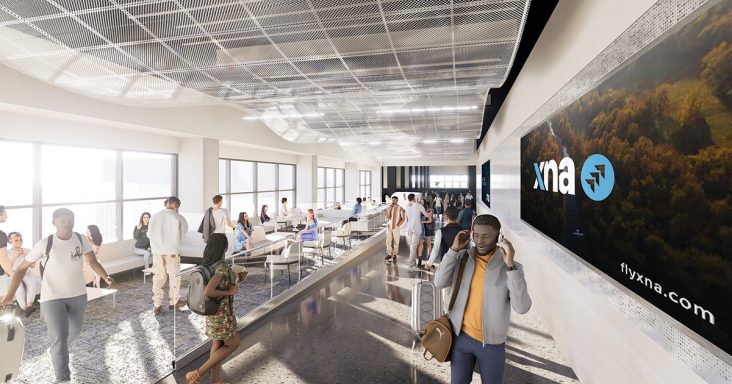Northwest Arkansas National Airport moves on various projects, land deals
by June 19, 2024 1:09 pm 2,507 views

Northwest Arkansas National Airport may renovate the terminal past the security checkpoint, including new seating areas to replace the moving walkway. If approved, the project would tie into the work underway as part of the terminal modernization.
Northwest Arkansas National Airport (XNA) in Highfill continues to make progress on multiple projects to expand its footprint.
Recently, XNA selected TranSystems to prepare for a project to build a rental car parking garage. The work includes facility sizing, site selection, cost estimation and financial planning. TranSystems expects to complete the programming phase in about four months. Afterward, XNA will seek proposals for a designer.
On financing, XNA selected Hawkins Delafield & Wood for bond counsel services and Raymond James for bond underwriter services in consultation with XNA’s municipal adviser, Leigh Ann Biernat of Stephens Inc.
Plans to build a rental car parking garage have been discussed since at least 2017. Nabholz was the general contractor for the airport’s existing four-story parking garage, which opened in August 2018. The first floor of the $35 million garage was dedicated to rental car operations but has since been converted to public parking. Rental car operations were moved west of the terminal, where they were previously.
In another parking project, XNA will allocate up to $1.7 million to mill and overlay the long-term parking lot and to crack seal and seal coat the economy lot. McLelland Consulting Engineers will handle the design, bidding and construction phase services.
In August, Crossland Construction is expected to complete an expansion to the cellphone parking lot. Crafton Tull is the project designer. The west terminal apron expansion, for which Emery Sapp and Sons is the general contractor and Garver is the designer, will also be completed in August.
Garver also is designing a project to rehabilitate the runway. A general contractor has yet to be selected for the $1 million to $2 million project. Other ongoing projects include the construction of a new air traffic control tower, communications center and terminal modernization, all of which are slated to be completed in 2025.
XNA, which opened in 1998, is considering renovating the terminal past the security checkpoint as part of a broader project that ties into terminal modernization. XNA has yet to approve the project, but Nabholz is expected to be the general contractor as the company handles the terminal modernization. According to a presentation by architect Hight Jackson Associates, the work would include new lighting, paint, ceiling features, seating areas and removal of the moving walkway. It would be completed in conjunction with installing the adjacent gallery for Crystal Bridges Museum of American Art.
The plan is to complete the portion of the job within the footprint of the planned 2,300-square-foot lounge so as not to delay construction of the lounge, which will be located just past the security checkpoint. CAVU plans to open the Escape Lounges lounge in mid-November.
In separate deals with a combined value of $5.4 million, XNA plans to buy more than 48 acres to expand its southern footprint. The 37.15 acres on the south side of Highway 264 are expected to cost about $2.6 million, and the 11-acre site northeast of the airport’s entrance along Highway 264 is expected to cost $2.8 million. The latter property includes a 30,000-square-foot building that officials considered for equipment storage.
