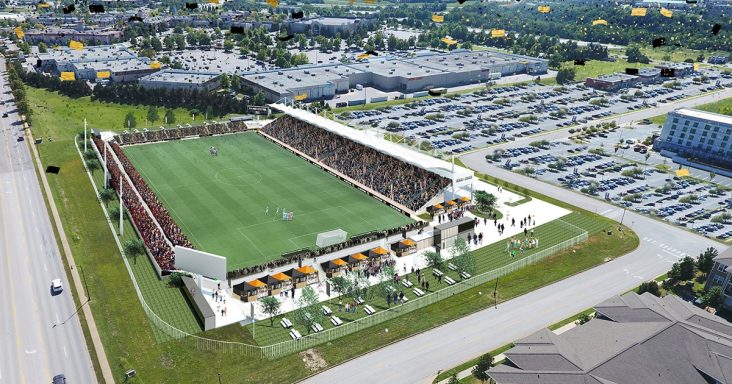Renderings provide first look at pro soccer stadium in Rogers
by October 3, 2023 2:00 pm 6,882 views

USL Arkansas has released initial renderings for its 5,000-seat stadium north of Pinnacle Hills Promenade in Rogers. The professional soccer organization is seeking feedback on the renderings as it works to establish area men’s and women’s teams.
Warren Smith, co-founder of USL Arkansas, said by the end of the year or early next year, design work should be completed and large-scale development plans submitted to the city. The aim is to have the stadium completed in early 2026. Initial cost estimates range between $15 million and $20 million for the stadium and land.
The stadium will be built on 11.5 acres at the southwest corner of Lazy L Street and Bellview Road. USL Arkansas has secured the land through an agreement with Rogers philanthropist Johnelle Hunt, the landowner. USL Arkansas is expected to buy the land.
USL Arkansas is working with Stadium Structures on the project, Smith said. The design, engineering and building company was formed in the United States by some partners that include U.K.-based Greyville Sports and has completed similar stadium projects, including Austin Bold Stadium, he said.
“These are above-ground erector set projects versus brick-and-mortar facilities,” Smith said. “Because we don’t know how big or small we need to be, we need flexibility…to be able to expand.”
Smith previously said the land would allow an up to 15,000-seat stadium if warranted. But the stadium isn’t being designed that way, and the organization doesn’t want to overbuild.
The initial renderings show the west side, or home side, with a covered seating area. Plans for that side would include the premium section. Suites and a restaurant are being considered, Smith said.
“Today, what you’re seeing is our initial thinking about the atmosphere we’re trying to create, the elements of the facility that people will feel comfortable with and some of the natural things that we need to have,” he said. “It needs to be safe. It needs to be entertaining. It needs to be something for everyone. It needs to be a centerpiece of the community.”
Smith said over the next month, more renderings and additional details will be released. The initial renderings don’t show amenities, such as the suites, he said, and the organization will receive feedback to determine how many suites and other amenities will be needed as well as how the area might use the stadium.
“We want them to come to us with ideas on how they can utilize the facility, whether it be high school football, graduations, and maybe the Bikes, Blues and BBQ people want to do something here,” he said. “Maybe there are some concerts that don’t fit the (Walmart AMP) that we could host. We want to ultimately create a facility that the general public feels like they’re very comfortable using.”
Planned parking lots comprising 750 spaces are expected to meet half of the parking demand, and the organization plans to reach out to area businesses to help meet some of the demand, he said.
“We’re hopeful that people take a lot of bikes, they walk [and] they come from other venues in the region,” Smith said. “The city’s trying to create a walkable community, not just a bunch of parking lots.”
Those who provide feedback on the renderings will be entered to win four tickets to the first match at the stadium along with VIP access and amenities, including food, beverage and swag. Link here to give feedback.
USL Arkansas also is receiving feedback to determine the team name. The deadline to provide feedback is Oct. 31. Smith said after that, the team will seek feedback to determine team colors. He noted that the black, white and gold colors were placeholders in the initial renderings and that the designer wasn’t aware of the Bentonville High School colors.
