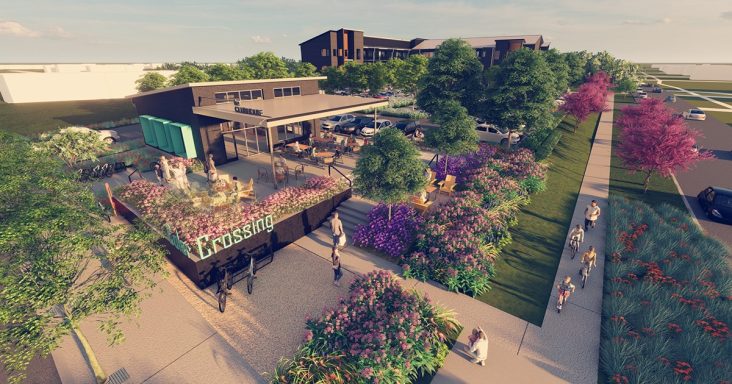Newell Development putting $100M behind three new residential projects in Bentonville
by August 20, 2023 8:47 am 14,315 views

Newell Development broke ground on Coler Crossing in July at the corner of Walton Boulevard and Third Street. Thi rendering depicts the project site, which will be transformed into a 60-unit walk-up apartment complex with an outdoor courtyard and approximately 1,000 square feet of commercial space.
Bentonville real estate developer Jake Newell has three new multifamily projects in the works, all in Bentonville, that will add 500 residential units to the market over the next two years.
Newell Development has a project already started at 220 N. Walton Blvd. (Coler Crossing). Others will break ground later this year north of Arkansas Highway 102 along Southwest A Street (Main and A) and along Southeast 28th Street near Northwest Medical Center-Bentonville (Midcity Commons).
According to a news release, the three projects represent approximately $100 million in investment. First National Bank of NWA is financing two of the projects. Financing for Midcity Commons hasn’t been finalized yet.
“We’re inspired by our investments in Bentonville and across our region, especially when we see our residents leading active lifestyles and interacting with the outdoor spaces around them — walking, biking and gathering with friends outdoors,” Newell said in the release. “Our new developments are no exception as we continue to weave these spaces with the fabric of our growing workforce and adding greater access and quality of life.”
COLER CROSSING
Newell Development broke ground on Coler Crossing in July at the corner of Walton Boulevard and Third Street. The 1.5-acre site will be developed into a 60-unit walk-up apartment complex with an outdoor courtyard and approximately 1,000 square feet of commercial space.
The site is approximately one mile east of Coler Mountain Bike Preserve, where residents can visit by utilizing the protected bike lanes along Third Street.
Project partners are BUF Studio of Bentonville (architect) and Ecological Design Group of Rogers (landscape architect). Ross Construction Group of Bentonville is the builder.
MAIN AND A
Breaking ground in October, Main and A will be a 221-unit mixed-use development. The 3.5-acre site is situated between Southwest A Street and Main Street, north of Arkansas Highway 102.
The development will provide multiple floor plans ranging from studios to three-bedroom options, with onsite amenities including a lounge pool, four outdoor courtyards, co-working space, gym, outdoor cabana and grills. Six commercial spaces totaling approximately 6,000 square feet will be available for lease.
Newell said that by utilizing low-impact development stormwater principles and programming greenspaces as amenities, Main and A will bring a “unique and thoughtful experience” to residents and the community.
“The design will maximize density and minimize parking on-site, putting a focus on community and alternative or shared modes of transportation,” he said. “To encourage alternative transportation, the development will offer on-site shared car and bike programs, easy access for public transit on-demand service, and ample bike parking and storage.”
Robert Sharp/Courtyard Building & Block of Fayetteville (architect) and Ecological Design Group of Rogers (landscape architect) are partners on Main and A. Ross Construction Group of Bentonville is the builder.
MIDCITY COMMONS
In partnership with Texas-based Elevate Commercial Investment Group, Newell Development will break ground on Midcity Commons by the end of the year. It’s a 236-unit mixed-use project at the intersection of Southeast 28th Street and John Rollow Drive near Northwest Medical Center-Bentonville.
The 5.44-acre site is one block from the Razorback Regional Greenway, a 37-mile shared-use trail that winds from south of Fayetteville to north of Bentonville. Similar to Main and A, the design of will encourage alternative modes of transportation. Midcity Commons is just one block from the Razorback Regional Greenway.
Midcity Commons will offer studio, one- and two-bedroom options with amenities including a dog park, gym, coworking space, firepits and a pickleball court. The development will also have approximately 2,500 square feet of commercial space available for lease.
Each building within the development will have semiprivate outdoor courtyard space.
“This development provides wonderful greenspaces for our residents to enjoy,” Newell said. “The site design was driven primarily by stormwater requirements, as the site provides stormwater detention for three adjoining sites.
Newell explained that stormwater will be detained and treated by a series of open basins and underground detention that will be filled with native plants to create an aesthetically pleasing amenity for residents and pedestrians. The park-like site design uses the principles of low-impact development to treat stormwater and improve the ecological function of the site while creating an enhanced amenity experience for residents and pedestrians.
Project partners are BUF Studio of Bentonville (architect) and Ecological Design Group of Rogers (landscape architect). C.R. Crawford Construction of Fayetteville is the builder.
