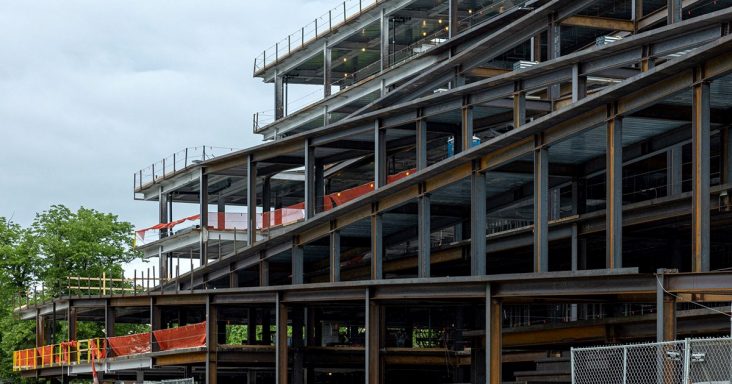‘Community hub’ Ledger tops out in Bentonville; on schedule for early 2022 opening
by May 25, 2021 8:42 am 8,125 views

Courtesy Mark Jackson
The 230,000-square-foot mixed-use building under construction in downtown Bentonville called Ledger will hit a milestone when it tops out Tuesday (May 25). Topping out is symbolic of when the uppermost steel beam is put in place.
The six-story office building’s exterior design will incorporate a 3,900-linear-foot bikeable and walkable path. The zig-zag switchback pattern will provide direct outdoor entry on every floor, with terraces that allow for open-air access.
Construction will continue throughout the year on South Main Street with the opening scheduled for early 2022. Marlon Blackwell Architects of Fayetteville, Michel Rojkind, Christian Callaghan and Haruka Horiuchi collaborated on the building design.
Bentonville firm HFA provided MEP engineering, civil engineering, surveying and permitting services for building and site design.
“The Ledger continues our collective dedication to creating environmentally responsive projects that emphasize positive user experience and wellbeing through links to nature within the built environment,” Blackwell said in a statement. “We are grateful for the immense contributions to the project by Michel Rojkind, Christian Callaghan, and Haruka Horiuchi, all of whom acted as equal design partners from the project’s inception to its construction.
“It is because of their efforts, and the guidance of Cushman & Wakefield/Sage Partners, that this visionary community hub for Bentonville is being realized. This rewarding process has reaffirmed how private development should work because it provides the city with the gift of superb public spaces.”
Cushman & Wakefield/Sage Partners in Rogers will lease and manage the project. Bentonville developer Josh Kyles, through his Center City LLC, is the landowner (1.74 acres) and is leading Ledger’s development team. Nabholz Construction of Rogers is overseeing the construction with a building permit valued at $51.6 million. That amount does not include the construction of Ledger’s detached, eight-story parking garage with approximately 500 spaces. The first floor will be reserved for public use.
Rojkind, who is based in Mexico, said the topping out signifies not only a dynamic, vibrant building in downtown Bentonville but also the flexibility and resiliency needed in workplace design, especially following the pandemic.
“A typology that shifts the inside out, blurring the boundaries between where the street ends and the building begins, assures the intricacies of pedestrian life are lifted into the building as a continuation of the lively streets,” Rojkind said in a statement. “But most importantly, the Ledger represents the coming together of amazing minds and human beings, and shows a glimpse of the future in how buildings, people, and the environment should seamlessly interlace.”
Kyles said the design approach is community-centric, giving pedestrians and cyclists access to the building. People working at Ledger will be close to the city’s arts, restaurants and surrounding trail systems.
“Our goal from day one was to provide Bentonville with a Class A workplace that goes beyond just an office building to connecting directly with the growing community in Northwest Arkansas,” Kyles told the Northwest Arkansas Business Journal this past fall.
Ledger will offer flexible, on-demand and traditional workspace for tenants ranging from corporate offices, flex startups and growth-stage companies.
