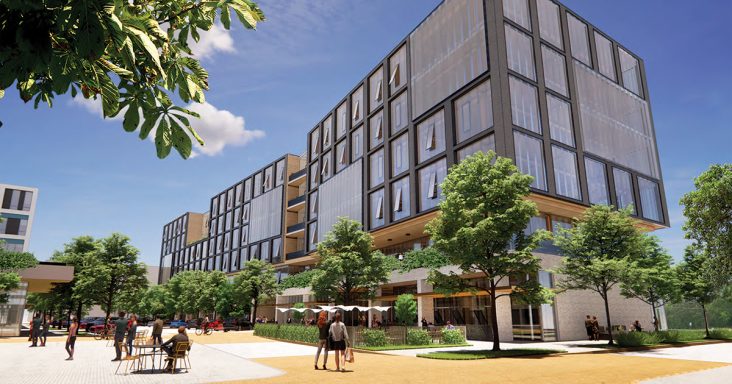Office building design in Rogers’ Pinnacle Village would be ‘another first’ for the region
by October 13, 2020 2:30 pm 7,501 views

A six-story office building in Pinnacle Village in Rogers was designed to include multiple features for health and sustainability in response to the COVID-19 pandemic.
Fayetteville-based Miller Boskus Lack Architects (MBL) released designs for a six-story office building in Pinnacle Village that accommodates for a post-pandemic world.
More than 1 million feet of commercial and residential real estate will be included in Pinnacle Village, a development valued at more than $100 million to be built in phases on South Pinnacle Hills Parkway in Rogers. Developer Alex Blass of Rogers said in 2018 one would have to go to larger metropolitan areas such as Dallas or Kansas City, Mo., to find similar developments.
MBL designs show the 166,000-square-foot building includes retail space on the first floor and five levels of office space. It will be constructed with a mass timber structural system. The floor structure and interior partitions will use cross-laminated timber (CLT), which is a system of alternating layers of boards glued together to create a panel similar in concept to plywood. Not only is CLT structurally sound but also expected to reduce construction time by 35%, contributing to cost savings.
The office building will accommodate a variety of work settings and include enclosed bicycle storage and in-office showers. A trail connecting to the Razorback Regional Greenway will bisect Pinnacle Village’s central park and the building. Office space includes areas for desks, outdoor balconies with vegetation, conference rooms opening to the exterior, small breakout rooms and places for personal reflection. The offices will also have operable windows to supplement the HVAC system.
Doors will be operated with touchless technology, either built into the hardware or an app on a mobile device. Automatic doors and voice-controlled elevators will be included. Beverage stations will have touchless controls and app-based payment options. Sanitation stations will be near building entries and on each floor next to elevators and stairs.
“This building is specific to how to design a healthy building, which of course is a result of the pandemic,” MBL President Roger Boskus said. “The design solution is loaded [with] features addressing the future of construction and design. It would certainly be another first for the region.”
The groundbreaking ceremony for the infrastructure work took place Sept. 25. Boskus said street improvements would start in a few weeks and be completed next summer. Cushman & Wakefield/Sage Partners in Rogers is managing sales and leasing for the office building. Construction on the building is expected to start in July 2021, and Little Rock-based VCC is the general contractor. HFA in Bentonville is handling civil engineering.
