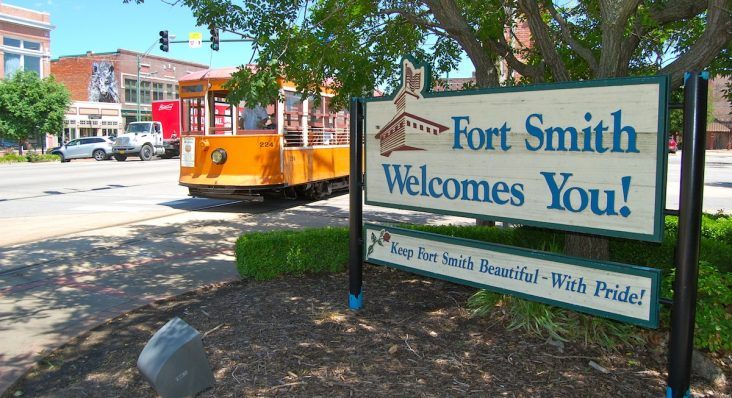‘Form-based code’ being considered by Central Business Improvement District
by October 22, 2020 4:18 pm 1,059 views

A form-based code proposal for downtown Fort Smith presented to the Central Business Improvement District would help turn the downtown area into a walkable, mixed-use environment providing shopping, working, living and civic opportunities for the entire city.
The code would “facilitate the appropriate reuse and rehabilitation of buildings and enable new infill development,” the code’s purpose and intent said.
The Propelling Downtown Forward Master Plan, adopted by the city in 2017 presented a vision for downtown that is more walk-able and pedestrian-friendly and supports quality of place, real estate development, infrastructure, place making, job creation and arts and culture, the city’s website states.
The CBID will vote in November on whether to recommend the proposal to the Fort Smith Planning Commission and the Fort Smith Board of Directors. The city has started rolling out the proposal at stakeholder meetings in order to get feedback, said Brenda Andrews, senior planner for the City of Fort Smith. The proposal will go to the planning commission in January and BOD in February, she said.
A form-based code “regulates development that controls building form first, and building use second, with the purpose of achieving a particular type of ‘place’ or built environment based on a community vision. The main purpose of the FBC is to create inviting and comfortable public spaces, including streets, sidewalks, plazas, public squares and other places where people gather outdoors,” the city’s website states.
The proposed form-based code divides the downtown area affected by the code into six zones:
• Garrison — which encompasses the historic building fabric and infrastructure of Garrison Avenue Historic District and includes the Towson corridor from Garrison Avenue to D Street
• Cisterna — a commercial and transition area that acts as a gateway into downtown
• Civic/Medical — anchored by larger building formats that include civic and medical buildings
• Warehouse and Industrial — located in two different areas in downtown, the area bisected by the Wheeler Avenue corridor and the area between the Riverfront and the neighborhood north of North B Street
• Riverfront — anchored by the U.S. Marshals Museum
• Neighborhood — largely the residential area north of Garrison Avenue and east of the Arkansas River.
The code allows degrees of development based on the zone and accommodates areas ranging from historic preservation to urban design. Each zone will have different guidelines for land uses, building types and heights, parking location, etc. The code would grandfather in current property owners, allowing existing uses or structures to continue as they are, the city website states.
If the form-based code is adopted by the city’s Board, approval of business uses, building construction and even signs and colors used on buildings in the downtown would no longer be determined by the CBID, which now uses a set of guidelines when approving requests before them, said City Development Director Maggie Rice.
City officials would be able to approve or deny most requests, Rice said, noting that exemptions or requests that do not fit in the guidelines would go before the city’s planning commission as changes or exemptions from zoning requests in other parts of the city do now. The CBID would continue to have to approve demolitions in the CBID area, she said.
“It would get you away from having to spend your time on approving paint colors or signs and those details and allow you to spend time on other projects,” Rice said.
