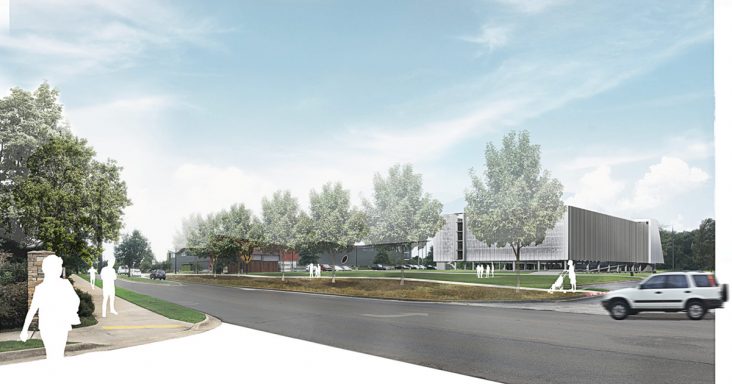Crystal Bridges planning 800-space parking deck, outdoor play space
by October 8, 2020 11:20 am 4,084 views

This rendering from Marlon Blackwell Architects shows a view from Northeast J Street of a planned parking deck and programming space near Crystal Bridges Museum of American Art.
Officials with Crystal Bridges Museum of American Art in Bentonville announced plans Thursday (Oct. 8) to build a six-story parking structure with 800 parking spaces along Northeast J Street.
In a news release, the museum said construction would begin in spring 2021 on the east side of the museum’s campus, north of the Scott Family Amazeum. The new structure will also include a proscenium and two levels of program and engagement space on the west side of the parking deck, as well as public restrooms.
Fayetteville firm Marlon Blackwell Architects is handling the design work. The estimated completion date is fall 2022.
“Through the design process, we were thinking about architecture’s role in presenting a space for community,” Blackwell said in a statement. “This is more than a parking structure. It is an extended threshold to the Crystal Bridges Campus and provides an event stage for a variety of outdoor programs and activities focused on art and nature.”
The additional parking, according to the release, will accommodate the museum’s future growth, the Amazeum, trail users and “expanded cultural amenities planned in the area.” Earlier this year, a report from the Walton Family Foundation indicated a steady rise in trail usage in Northwest Arkansas.
Additional parking will also support a new outdoor play space to be developed on the southeast side of the Crystal Bridges campus, called Convergence. In details also released Thursday, the museum said Convergence will be “a robust, outdoor, family play space inspired by arts, science, nature, and design, inclusive for guests of all ages.”
The design for the project is funded by the Walton Family Foundation’s Northwest Arkansas Design Excellence Program.
“For nearly a decade, Crystal Bridges has offered a place to enjoy a unique blend of art, nature, and architecture on our 120 acres of beautiful Ozark forest,” said Rod Bigelow, executive director and chief diversity & inclusion officer at Crystal Bridges. “As Northwest Arkansas increases access to quality-of-life amenities, we are excited to activate our grounds in new ways. Working with the Scott Family Amazeum, Marlon Blackwell Architects, and Studio Bryan Hanes, we are creating a more dynamic, cultural ecosystem on our campus that expands art, nature, architecture, and play.”
Still in the schematic design phase, the four-acre Convergence project will create a free, public place to interact with art and nature through play. The timeline is still in development and will be shared at a later date, according to the release.
“We are excited to share the vision of this community play space that we’ve worked on in collaboration with Crystal Bridges and the Design Excellence winner, Studio Bryan Hanes,” said Sam Dean, executive director of the Amazeum. “This unique partnership brings together two different cultural institutions, both passionately interested in creativity, curiosity, and pushing the boundaries of inquiry that allow people to be explorers in nature while actively learning about the many intersections of art, science, and nature.”
