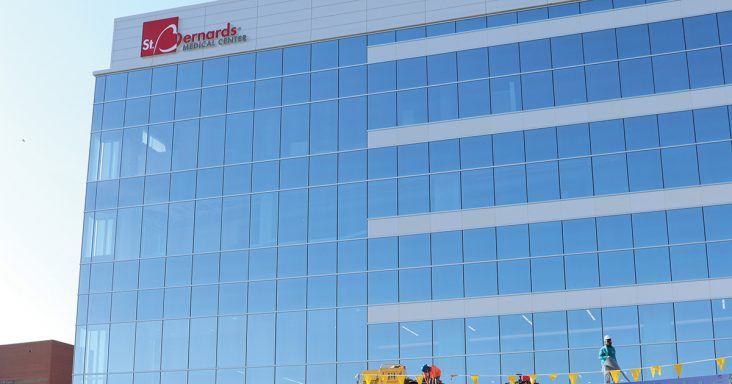St. Bernards tower nearing completion
by September 12, 2019 3:44 pm 1,183 views

Unprecedented rains and other unusual weather conditions have hampered construction efforts in Northeast Arkansas during the last year, and the four-phase renovation of the St. Bernards campus was no exception.
Construction workers lost as many as 60 days due to the weather, but the third phase — the tower phase — is nearing completion, St. Bernards Vice President of Affiliated and Senior Services Kevin Hodges told Talk Business & Politics.
“We are about 75% complete,” Hodges said. “We’re on target to be finished Dec. 10. We will move in on Dec. 11 and 12. We should take our first patient on Dec. 13.”
Several years ago, administrators at St. Bernards decided to renovate their facilities and build a true medical campus. Four areas were targeted: cancer care, heart care, surgery and intensive care.
The $137.5 million project is expected to be completed sometime in 2020, and will increase the building space on the campus by 25% to 1.026 million square feet.
The first phase involved revamp of the Ben E. Owens Cancer Treatment Center. It was completed in August 2016. Two cath labs were built, and the $10 million Heartcare Center was finished in 2018. It has a new electrophysiology lab and new hybrid lab, and the old cardiac catheterization lab has been renovated, along with a 30-patient preparation and recovery area, and other updates.
The third phase involves the construction of a five-story, 245,000-square-foot surgical tower. Numerous surgery-related services, a chapel, critical care areas, and others will be housed in the tower. To build the tower, the old St. Bernards Annex had to be demolished, Hodges said.
Deconstructing the building was no easy task. The annex was attached to the main building at several spots, and keeping services open was difficult while the deconstruction was ongoing, he added.
The construction site for the tower presented a number of challenges, he said. About 5,500 truck loads of earth had to be removed from the site. Dual electrical feeds were installed and utility companies had to modify plans to meet these needs. The tower project cost about $102 million.
The fourth phase is a renovation of the existing medical center. Patient rooms will be remodeled, as will designated public areas. Kitchen and dining spaces will also receive updates. The renovations will begin at the start of 2020 and will begin in the Progressive Care/Step Down Unit. Waiting areas throughout the campus will be enlarged and updated and new technologies will be added.
At least 3,000 tons of structural steel will be used in the entire renovation, and it was bought from the Nucor plant in Blytheville. The new entrance on Jackson Street will feature 1,700 windows, and at its peak will reach 88 feet high. The expansion has had its own set of unique hurdles, Hodges said. There have been renovations ongoing to the structures each decade since the 1940s, so making those pieces fit has been a challenge, he said.
During excavation for the new tower, workers discovered an old wooden cistern used to collect water from a bygone area. How it was placed 50 feet into the ground, and how it was still relatively intact marveled the workers, Hodges said.
Another unique challenge during the course of the overall project was the reconfiguration of several parking lots. They had to be changed to accommodate the campus design, while keeping the free parking garage the same. There will be many patients that will park in the covered garage and will be able to move around the campus without being exposed to the weather.
Once this project is finished, Hodges doesn’t know where the organization will grow next. The new building has been constructed so that floors can be added. Brick-and-mortar changes will become less prevalent as technology improves, Hodges said. There are fewer procedures that require lengthy hospital stays. For instance, knee replacement surgery was once a week-long stay. In the near future, it will be in-and-out the same day.
Technology that monitors body functions, such as your heart rate, will be worn and used by people on a daily basis and will give doctors earlier warning signs when a patient’s health is about to deteriorate. The technologies will allow for fewer hospital stays and it’s likely that the healthcare industry will shift resources to such advances, he said.
St. Bernards Medical Center began in a two-bedroom house at the corner of Church Street and Matthews Avenue almost 120 years ago. The property is still on the campus. The renovation will move the campus address from Jackson Street to Washington Street.
“It’s no longer a little hospital in Jonesboro … It’s a campus. We will have a new front door,” Hodges said.
