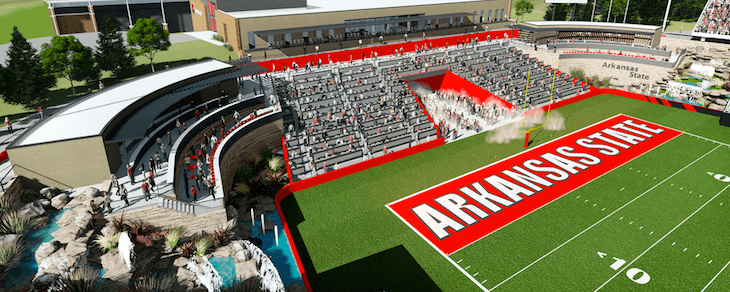Centennial Bank Stadium renovation plans being finalized, to include a ‘tailgate promenade’
by August 16, 2017 3:05 pm 2,423 views

Plans to renovate the north end zone at Centennial Bank Stadium are being finalized by Arkansas State University, and its athletics fundraising arm, the Red Wolves Foundation is raising money toward the project.
Final cost projections should be finished in the coming weeks, and the cost will be in the millions of dollars, Red Wolves Foundation Executive Director Adam Haukap told Talk Business & Politics.
“We want to improve our fans’ experiences and provide better services for our student athletes,” Haukap said.
An operations building, new locker rooms, position meeting rooms, weight training and rehabilitation areas, hydro-therapy room, and office spaces are part of the project. The renovation is the vision of ASU Athletic Director Terry Mohajir. It was one of his main objectives when he was hired in 2012. Officials hope the stadium renovations will be completed before the 2018 season begins, and the rest of the project should be finished in early 2019. The renovations will allow the university to recruit the best athletes in this part of the country, and it create a better home field advantage for ASU, he said.
“The vision is very clear for us. We’re building an experience in order to help fund this opportunity to enhance the perception of our Athletics program. This project will allow us to attract the top students in the country and provide first-class services to develop our students on and off the playing surfaces,” Mohajir said in a statement. “Additionally, we’ve created a unique feature to pay homage to the great state of Arkansas, the Natural State. With your help, we truly believe this project can transform our Athletics Department’s National Brand. Please join us today in creating a family legacy for generations to come.”
The stadium seats more than 30,000 fans. The renovation will reduce the end zone bleacher capacity from a couple of thousand to about 600, but the overall capacity shouldn’t drop below 30,000, he said. Stadium box seats, an all-you-can eat food and drink area, a water feature, and two alcoholic beverages bar are among the planned additions. Luxury boxes, known as the Red Wolves Den, and naming rights opportunities are already being offered, Haukap said. Those naming rights will be in the new expansion. Boxes in the Red Wolves Den section will seat four, and private restrooms will be made available.
ASU will relocate its outdoor football practice fields and will construct a Tailgate Promenade. The promenade will include numbered individual parking spots and a connected 10 x 10 tailgate tent that will create a unique tailgating environment. It will feature private restrooms and allow for personal 10 x 10 tailgate tent for game days.
Engineering and construction plans have already been completed, and now price estimates are being made, Haukap said. One the final cost projections are tabulated, the project will be subject to ASU Board of Trustees approval.
“We are excited and ready to get this project started,” he said.
STADIUM HISTORY, PAST EXPANSIONS
Arkansas State University, then playing with the Indians mascot, played the first game at what would become Centennial Bank Field in September 1974.
The grass field was replaced in 2006 with an artificial playing surface, and in 2010 that turf was replaced with a “GEO Surfaces” field turf.
A three-story complex was built in the south end zone in 2002, which followed a stadium expansion in 1991 that raised the seating from 16,343 to 30,406. The stadium’s multi-level press box includes media areas, coaching booths, broadcasting locations, a video control booth, camera areas, suites, and a club area.
Home BancShares Board Chairman John Allison donated $5 million – the largest individual donation in ASU Athletics history – for the “Centennial Expansion” construction and renovation project to the stadium’s press box and west-side concourse took place during this last offseason. Conway-based Home BancShares is the parent company of Centennial Bank.
The entire project, including the press box and concourse, covered 40,000 square feet. The Centennial Expansion project included a complete overhaul to the stadium press box, expanding it from 7,120 to 36,000 square feet. The face of the stadium has been redesigned to include 42 loge boxes, 20 suites, a club area covering close to 8,000 square feet and 344 club seats in its revenue-generating areas.
Link here for more info on the new expansion plans.
