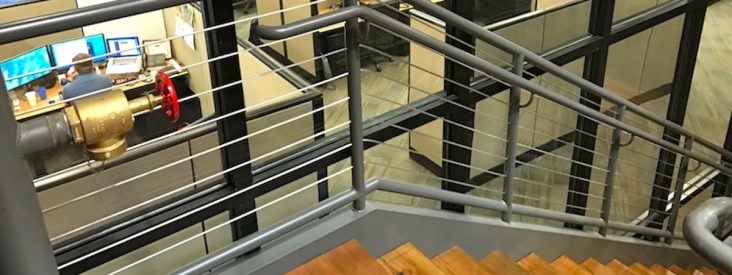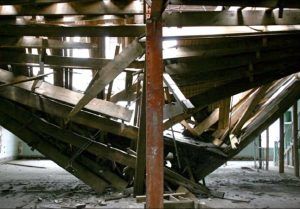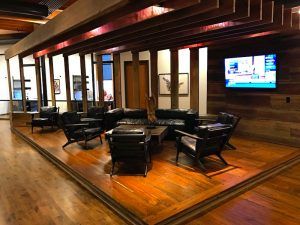Two downtown Fort Smith structures rack up design, renovation awards
by November 9, 2016 5:20 pm 607 views

Second floor office space for Propak Logistics in the renovated Friedman-Mincer building in downtown Fort Smith.
The Friedman-Mincer building – aka, OTASCO building – and the Masonic Temple in downtown Fort Smith have been awarded with special distinctions for design and renovation.
The Friedman-Mincer building has been a mainstay of downtown Fort Smith for more than 100 years. While a brick exterior wall designates completion date as 1912, architect Tim Maddox of Fayetteville, Ark.-based deMx architecture acknowledges “that date doesn’t necessarily correlate with the actual.”
“It may be a year or two off, so we just say ‘over 100 years,’” he told Talk Business & Politics.
Maddox should know. Starting in May 2013, his firm took an historic structure that was falling apart on the inside and transformed it from an eroding reminder of Fort Smith’s past to an award-winning and functional redesign ready to lead the charge into the downtown area’s future.
In the case of Gateway Planning, an urban design, planning, and development consulting firm out of Dallas, the building was the ideal location in presenting the strategic plan for redeveloping downtown Fort Smith over the next several years. The public forum was held in the building’s first floor in September, and it used Garrison Avenue — the historic street Friedman-Mincer overlooks — as the spine of its in-development plan it hopes to finish by the spring of 2017. The goal: to make Fort Smith’s past an integral factor in its future. Perhaps there is a lesson in that for the old building at Texas Corner which has risen from the proverbial ashes of near-implosion to a place of employment and city center of sorts.
EXCELLENCE IN PRESERVATION
Friedman-Mincer was just announced as winner of the 2016 Award of Excellence in Preservation through Rehabilitation for a Commercial Building from the Preserve Arkansas organization. The award will be presented at the 2016 Arkansas Preservation Awards Banquet on Jan. 27, 2017, in Little Rock. It has also received the Honorable Mention for Historic Preservation in the 2016 Fay Jones School of Architecture and Design Alumni Design Awards Program. As such, it was one of only six total awards and the highest historic preservation award in the group. Lastly, it was named a Finalist in the 2016 AIA Arkansas Design Awards Program.

But going back three years, Maddox found a world of decay.
Tasked with redesigning the structure for Propak Logistics ahead of the company’s Fort Smith administrative building relocation, he noted that “Before getting too far into the design, we had to restructure the whole building,” describing floors that “would bounce when you walked across them.” Part of the ceiling had caved in to the third floor and the third floor, not to be outdone, caved onto the second floor, sunlight pouring in through holes that shouldn’t have been there throughout the building, “which is actually two buildings,” Maddox says, noting that the “corner building was built later as evidenced by the brick pockets and joist hangers.”
In this case, two was not better than one. What started as an already challenging redesign of a historical building morphed into a job where demolition and construction crews had to work together in a phased rollout as materials were ripped out and replaced with steel beams, reinforced flooring, glass partitions, and new brickwork to match the design of the building’s exterior walls — one of few features that were salvageable. The final results — with large open office space, fresh paint, and vast amounts of natural light penetrating in from the stairwells — mask the building in a newness deceptive to the average visitor, who will probably miss the 16,000 linear feet of repurposed wood deMx was able to save in the process.
All the work added up to more money and a longer wait to move-in day — Propak officially took over “around Valentine’s Day,” according to John Cooley, the company’s chief financial officer, and previous statements by Propak Founder/CEO Steve Clark have pegged the renovations at as much as $3 million — but there is a sense of pride that permeates two of the three floors Propak uses for day-to-day operations.
ROOM TO GROW
Approximately 45 employees work at the building in areas of IT, accounting, risk management, and human resources, most of whom can be found in offices and cubicles on the second floor. One story higher, there are conference rooms and open offices for any executives to use who may be in from one of Propak’s other locations in Northwest Arkansas, Nashville, or Orlando.

Both floors have full kitchens. There is a small fitness center on the third along with an open waiting area decorated with LED flat-screen and a rectangle of seating upholstered in bomber jacket leather. Modern art and sculptures dot the walls and corners, adding an extra Mad Men-esque ad agency feel. One might get a sense during a walk-through that working late at the office isn’t such a bad thing as evidenced by the fact the building frequently attracts groups from outside the company like Gateway Planning or, earlier this week, the CPA firm Beall Barclay, who see the building’s first floor as a destination spot for conferences, meetings, and seminars.
For now, Propak is content to keep the option open, Cooley said, but it may not always be the case.
“You invest this amount of time and resources, you want to have the room to expand,” he said.
Whether that expansion occurs, for Cooley, Maddox, and those who’ve witnessed its resurgence firsthand, Friedman-Mincer has gone from a building on the brink of collapse to a template of downtown’s future growth.
TEMPLE LIVE
In the case of Temple Live, publishers and editors of ConventionSouth — a national multimedia resource for planning events in the South — have awarded it the 2017 Top New or Renovated Meeting Site Award.
The news comes just five days after the Fort Smith Convention Center received the resource’s 2017 Readers’ Choice Award, as voted by the nation’s top convention and meeting professionals.
“ConventionSouth readers are constantly seeking information on the newest and like-new meeting sites in the South in order to offer their attendees the most modern facilities available. This is why we are honored to bestow TempleLive with a 2017 Top New or Renovated Meeting Site Award,” said Marcia Bradford, associate publisher of ConventionSouth magazine. “After a lengthy review of what TempleLive now has to offer meeting planners and attendees, we feel it indeed displays a superior commitment to providing groups with the top-of-the-line amenities and service that they require.”
TempleLive is one of 55 meeting facilities — and one of only two in Arkansas — located across the southern United States to receive this year’s award. As part of the recognition, TempleLive will be featured as a 2017 Top New or Renovated Meeting Site Award recipient in the December 2016 Awards Issue of ConventionSouth magazine.
The same issue will feature the Fort Smith Convention Center and other 2017 Readers’ Choice Award Winners.
“This recognition by ConventionSouth demonstrates that our promotional efforts for Fort Smith are paying off,” said Mayor Sandy Sanders. “That is due, in part, to the efforts of community leaders like Lance Beaty, of Beaty Capital Group, who provide us with the tools we need to stand out to event planners as a diversified meeting destination.”
“We truly appreciate the nomination and the award. Being one of only two properties recognized along with the $70 million dollar Robinson Center in Little Rock is amazing,” Mike Brown of TempleLive said.
Construction crews led by Beaty Capital Group are working to prepare TempleLive inside of the Masonic Temple — a site listed on the National Register of Historic Places in downtown Fort Smith — for a March 2017 opening date after completing a $4 million dollar expansion of Community Health Systems Shared Services building at Phoenix Village in Fort Smith.
