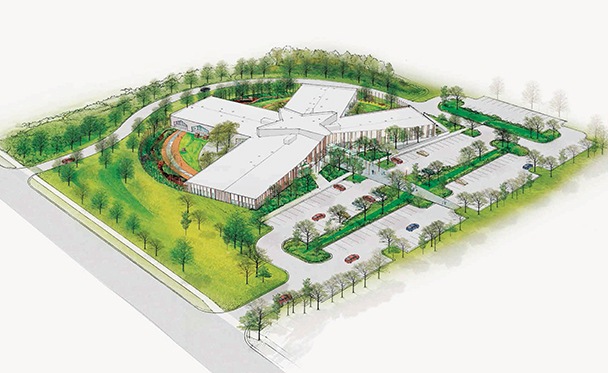Design Renderings Released For Helen Walton Center
by August 1, 2016 12:00 am 237 views

The nonprofit Helen R. Walton Children’s Enrichment Center will feature four distinct educational wings, and plenty of green space, according to design renderings released by New York-based LTL Architects, the project’s architect of record.
Sunny Lane, HWCEC’s development manager, said classrooms will have their own covered and screened “backporch” that can be used as an outdoor learning space in all seasons, as well as direct access to an outdoor playscape, or nature-based playground.
Lane said another highlight of the building will be the center of the educational wings, which can be transformed into an event space for up to 250 people and used by the community after hours and on weekends.
The HWCEC — founded in 1982 and renamed in 1985 — announced plans for the new Bentonville facility last fall.
The new 43,700-SF building will include 35,000 SF for the HWCEC, and 8,700-SF for the center’s Early Childhood Initiatives Center, a sister company that was opened by the HWCEC in 2009 to support the 507 early childhood programs that provide care and education to more than 40,000 children in Northwest Arkansas.
Both centers are presently housed in a 32,000-SF building on Northeast Wildcat Way, behind Washington Junior High in Bentonville.
The new facility will be built on an 8-acre site on a hayfield that runs along Northeast J Street, just south of the entrance to the Crystal Bridges Museum of American Art.
Lane said $12.6 million of the needed $14.3 million has been raised, adding that ground will be broken when the project is fully funded.
The capital campaign has eight investment levels, ranging from $500 to $4,999, up to $1 million.
“We have been fundraising heavily since announcing our campaign publicly last fall,” Lane said. “We are completing the design phase now and expect to have blueprints early this fall.”
Funding for the project has come primarily from the Walton Family Foundation, Walmart Foundation and Tyson Foods Inc.
