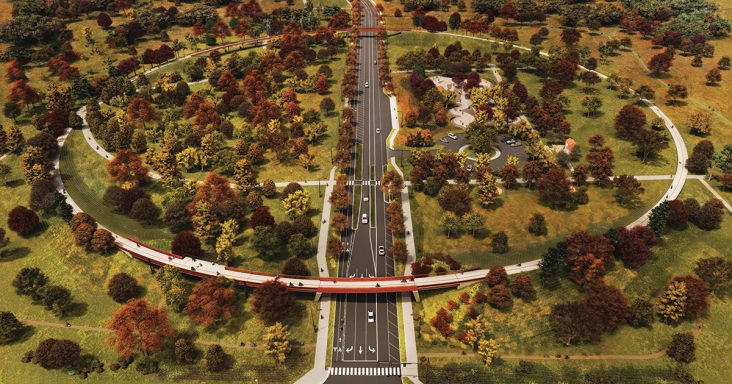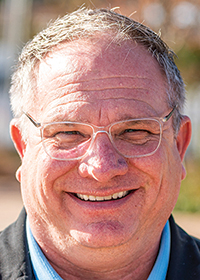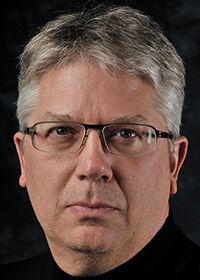Walton Family Foundation design program has backed 20 NWA projects
by December 19, 2024 2:16 pm 1,520 views

This rendering shows a portion of the 110-acre 8th Street Gateway Park, at Southwest Eighth and I streets in Bentonville.
Since its inception in 2015, the Northwest Arkansas Design Excellence Program of the Walton Family Foundation has provided $28 million to support the design of 20 projects for community gathering spaces and buildings throughout the area.
Two new projects will create long-term plans for the Razorback Greenway and Bentonville Public School District.
“The Design Excellence Program has always been about people and how do we improve parks and public buildings for residents and future residents of Northwest Arkansas and visitors,” said Meredith Bergstrom, senior program officer for the Home Region Program at the Walton Family Foundation. “That’s the part of the program I’m most excited about.”
Before joining the Walton Family Foundation, Bergstrom worked in urban planning and design for Dover, Kohl & Partners in Miami. She also was director of the main street program in Siloam Springs. She said excluding the Walton Family Foundation, about $141 million in public and private money has supported the projects of the Design Excellence Program. Walton Family Foundation operates in five-year strategies, and the program has been a tool for achieving its goals over the past 10 years. Many projects are underway as the family-led organization looks to the program’s future.

Bentonville recently broke ground on a $39.35 million project to build the 110-acre 8th Street Gateway Park, west of the Walmart Home Office at Eighth Street and Walton Boulevard. Port, with offices in Chicago and Philadelphia, is the designer. It is expected to be completed in two years, with the park opening in late 2026.
In December 2019, Walmart Inc. donated 75 acres of land for the park, adding to a previous 23-acre land donation from the Walton family. The Walton Family Foundation will provide up to $32.5 million for construction. Support also comes from the $266 million bond issue that Bentonville voters approved in April 2021.
The park comprises 6 miles of mountain bike trails, almost 6 miles of paved trails, Eighth Street overpasses, a skate park and pump track, a 1-acre playground and a pavilion. David Wright, director of parks and recreation for Bentonville, said the park’s $1 million playground will be a “true destination” and is expected to capture children’s attention for longer than average playgrounds. On the park’s west side, a new trail will connect Applegate Trail to a tunnel under 14th Street.
Bergstrom said the park will “anchor the current active transportation system. It will serve west Bentonville, which the majority of residents in Bentonville live west of I-49. So … both active and passive recreational opportunities and cycling opportunities [are] in that park.”
NEW FIRMS, PROJECTS
Bergstrom said some firms selected for the Design Excellence Program are rolling off at the end of this year, and “a good number of them did receive projects over the course of their five years.” Firms remain in the program for five years or until selected for a project.

The foundation recently accepted applications for new firms to join the program. The selection committee and foundation representatives choose which ones to add.
“We received a record number of applications,” Bergstrom said. “It was about 140, so the committee is doing due diligence on that … An announcement date for the selected firms has yet to be set, but they are expected to become part of the program on Jan. 1.
Bergstrom highlighted the importance of having a diverse pool of firms, ensuring that a variety of them can meet a project’s needs when a design grant is awarded. She said the 14 companies added in April are focused on planning “because previously we were supporting only projects that we anticipated getting to a capital construction project.”
The Walton Family Foundation recently announced two new Design Excellence Program projects focused on planning. Northwest Arkansas Regional Planning Commission received a grant to develop phase one of the Razorback Greenway Corridor Plan. It aims to encourage mixed-use developments along the trail to boost trail usage and regional connectivity and identify areas to build housing. Additionally, the Bentonville Public School District received a grant to complete a master plan for a downtown school campus, which includes preserving the old high school.
Another planning project Bergstrom noted is the NorthWest Arkansas Community College Campus Master Plan, which will help develop plans for its facilities and outdoor spaces over the next 10-20 years. San Antonio, Texas-based Lake Flato is the designer.

With the program now supporting planning projects, more than 80 firms might be in the program, but Bergstrom said this will depend on the committee’s selection process.
Peter MacKeith, dean of the Fay Jones School of Architecture and Design at the University of Arkansas, has chaired the selection committee since 2015. He said selecting new designers has been difficult amid a record number of applicants.
“We have this amazing group of designers from across all the disciplines, and at some point, there’s only so many projects that we can select practices to interview for,” MacKeith said. “We want to be very careful about raising expectations. We want to be very careful about maintaining as high a standard of quality as we need to.”
He said the program’s architects and designers are among the best in the nation, including those based in Northwest Arkansas and Arkansas. He attributed the program’s success to its leadership and promotion and the number of built projects “of value to the communities that they are situated within and collectively now to the larger region.”
A project that stood out to MacKeith was the new performing arts space for TheatreSquared in Fayetteville. It was the first of several simultaneous projects, and it had a measurable impact on the surrounding area’s economy, community and theater education. MacKeith also looks forward to the Razorback Greenway project to strengthen the region’s transportation network and support area growth.
PROJECT UPDATES
Bergstrom said Luther George Park in downtown Springdale recently reopened. The 14-acre park, designed by landscape architect Spackman Mossop Michaels of New Orleans, includes a new playground, amphitheater and gathering space.
Downtown Springdale Alliance (DSA) helped the city launch a capital campaign to raise $12.5 million for the project. DSA board president Dina Wood said it was one of three downtown Springdale projects, including the Jones Center and Springdale Municipal Campus. She highlighted the importance of community input for the projects, which culminated from the input and complemented residents’ quality of life.
“Luther George Park was one of the most outstanding experiences that I’ve seen, with the various charrettes and surveys that the architects and designers developed — where people could provide great input from all sorts of diverse households and what kind of park needed to be in downtown Springdale for them to have vibrant, healthy lives and experiences,” Wood said. “The same thing happened with the Jones Center. The number of public input sessions was very impressive.”
Wood, director of development at the Jones Center, said Denver-based Civitas completed the design for the Jones Center project. She said the 55-acre project, Jones Central Green, is in a quiet fundraising stage before a capital campaign starts in 2026. Work will start on the project’s west side to connect it to Luther George Park, and groundbreaking is expected in 2026.
Quilt of Parks is another program project and connects multiple downtown Bentonville parks. Design Workshop Inc. of Aspen, Colo., is the designer.
Wright said the $15.86 million A Street Promenade is under construction and will connect Lawrence Plaza to Dave Peel Park. It’s slated to be completed in summer 2025. The Dave Peel Park renovation and expansion is expected to start in the first quarter of 2025 and be completed late next year.
PROGRAM PRINCIPLES
Bergstrom said the Design Excellence Program’s principles include strengthening public life, elevating standards of sustainability and resilience, celebrating local culture and place, and building regional capacity. Completed projects exemplify the principles.
“For example, in Railyard Park in downtown Rogers, the completed project sees five times the number of visitors,” she said. “People are saying things about that place like it has improved their sense of belonging in their community. They are proud of the project. That’s where they go when they have visitors. They want to show off their community.”
She added that the Lower Ramble in Fayetteville has enhanced water quality along the creek that flows through the space.
“People see it as responsive to what they expected of local architecture and a sense of place in Fayetteville,” Bergstrom said. “There’s a lot more to come.”
The Lower Ramble comprised the first phase of the city’s $31.69 million Cultural Arts Corridor or Ramble. The project is supported by a $226.07 million bond issue that Fayetteville voters approved in April 2019. Nelson Byrd Woltz Landscape Architects of Charlottesville, Va., is the designer.
Peter Nierengarten, environmental director for the city of Fayetteville, said the plaza or Upper Ramble is the city’s final phase of the Ramble. The plaza, located southwest of Dickson Street and West Avenue, is expected to open in December or January.
