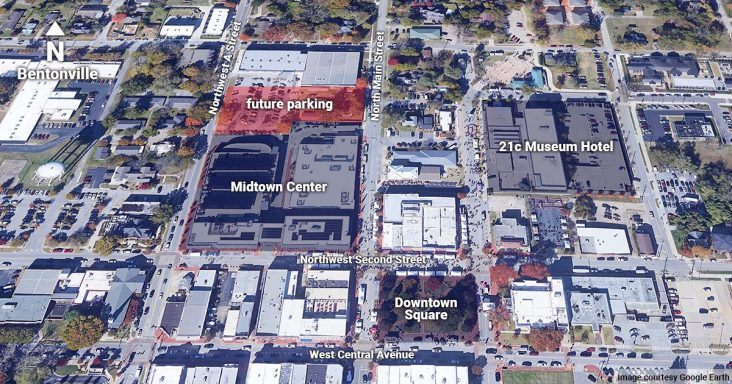Walton interests, church collaborate on parking in downtown Bentonville
by June 11, 2020 9:07 am 6,013 views

Walton Enterprises Inc. (WEI), the holding company owned by heirs of Walmart Inc. founder Sam Walton, completed a land deal in May that will eventually lead to expanded parking options in downtown Bentonville.
Through a limited liability company, WEI paid $2.17 million for 1.27 acres on Northwest A Street. The purchase equals $39.22 per square foot. The site is situated between Bentonville Community Church at 220 N.W A St. and the three-story Midtown Center, a mixed-use facility developed by WEI that opened in 2015.
The church uses the site primarily as a parking lot. Pastor Mark Snodgrass said WEI intends to develop the property into a parking structure.
“We have always made our parking lot available for community events like the Half Marathon, the [Bentonville] Film Festival, Toyland and First Fridays,” Snodgrass wrote in an email to the Northwest Arkansas Business Journal. “It’s a tangible and easy way we can love our community.
“We’ve noticed, however, that parking in downtown Bentonville is always a need for these events, and we’ve always wished we could do more. Walton Enterprises approached us about constructing a shared-use parking structure. Something that would benefit them during normal business hours that would serve our congregation on Sundays and for special events, and would be a blessing to the community on nights and weekends. This vision aligned perfectly with our desire to use what we had to be a blessing to our community.
“It’s a project that fits with our ministry’s model, and we’re excited to see how our church and our community will benefit from it.”
A construction timeline and additional details for the new parking structure are unclear.
The 2.72-acre Midtown Center comprises two three-story buildings, located on Northwest Second Street, between North Main and Northwest A Street. Each has 20,000 square feet of office space on the second and third floors, with retail space on the first floor.
A walkway connects the two buildings on the second and third floors. It’s over a tunnel that leads to the development’s three-story parking deck, which is accessible from Northwest A Street.
