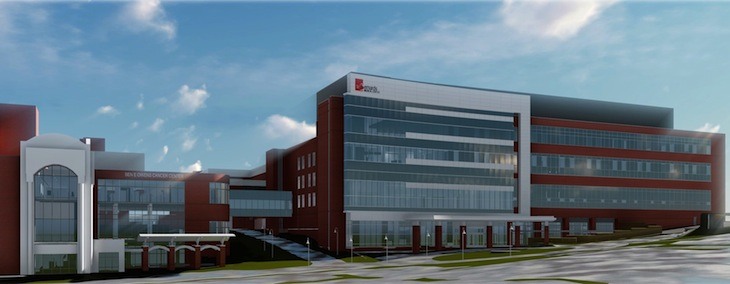Second phase of St. Bernards’ campus upgrade nears completion
by March 14, 2018 6:18 pm 2,205 views

Rendering of planned expansion of St. Bernards Medical Center in Jonesboro
St. Bernards Medical Center began in a two bedroom house at the corner of Church Street and Matthews Avenue almost 120 years ago. The property still has a hospital on it, but the size and scope would likely shock the nuns of that first healthcare facility those many years ago.
St. Bernards is on the verge of completing the second phase of a four phase plan to renovate their entire campus. The Heartcare Center should be finished by the end of March, Vice-President of Affiliated and Senior Services Kevin Hodges told members of the Jonesboro Kiwanis Club on Wednesday.
The $137.5 million project is expected to be completed by the end of 2019, and will increase the building space on the campus by 25% to 1.026 million square feet, he said. More than four years ago administrators decided to formulate a plan to renovate and streamline services, he said.
Four areas were targeted: cancer care, heart care, surgery and intensive care.
The first phase involved revamp of the Ben E. Owens Cancer Treatment Center. It was completed in August 2016. Two cath labs are under construction, and when complete, the $10 million Heartcare Center will be finished, Hodges said. It will have a new electrophysiology lab and new hybrid lab, and the old cardiac catheterization lab has been renovated, along with a 30-patient preparation and recovery area, and other updates.
The third phase involves the construction of a five-story, 245,000-square-foot surgical tower. Numerous surgery-related services, a chapel, critical care areas, and others will be housed in the tower. To build the tower, the old St. Bernards Annex had to be demolished, Hodges said. Deconstructing the building was no easy task, he said. The annex was attached to the main building at several spots, and keeping services open was difficult while the deconstruction was ongoing, he added.
Tower construction and a reconfiguration of the emergency room/services department will begin next year and cost about $75 million. It’s slated to be completed in late 2018. The fourth phase is a renovation of the existing medical center. Patient rooms will be remodeled, as will designated public areas. Kitchen and dining spaces will also receive updates.
At least 3,000 tons of structural steel will be used in the renovation, and it was bought from the Nucor plant in Blytheville. The new entrance on Jackson Street will feature 1,700 windows, and at its peak will reach 88-feet high. The expansion has had its own set of unique hurdles, Hodges said. There have been renovations ongoing to the structures each decade since the 1940s, so making those pieces fit has been a challenge, he said.
During excavation for the new tower, workers discovered an old wooden cistern used to collect water from a bygone area. How it was placed 50-feet into the ground, and how it was still relatively intact marveled the workers, Hodges said.
Once this project is finished, Hodges doesn’t know where the organization will grow next. The new building will be constructed so that floors can be added. Brick and mortar changes will become less prevalent as technology improves, Hodges said. Fewer are the procedures that once required lengthy hospital stays. Knee replacement was once a week-long stay. In the near future it will be in and out the same day, he said.
Technology monitoring body functions such as heart rate will be worn and used by people on a daily basis and will give doctors earlier warning signs when a patient’s health is about to deteriorate. The technologies will allow for less hospital stays, and it’s likely the healthcare industry will shift resources to such advances, he said.
“The technology will predict it and then we will fix it,” he said.
