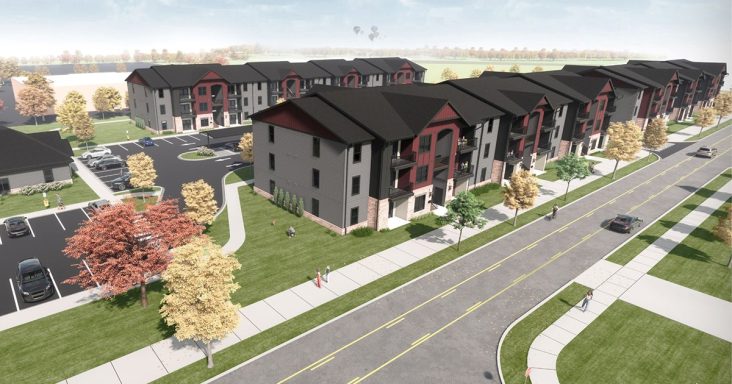Missouri developer begins third apartment project in Northwest Arkansas
by March 1, 2023 11:44 am 6,194 views

Architectural rendering of The Junction of Scottsdale at the intersection of North 40th and West Olive streets in Rogers.
Missouri-based commercial real estate development firm Mia Rose Holdings has started building its third Northwest Arkansas apartment complex.
The $55 million project in Rogers, The Junction of Scottsdale, will feature 140 one-bedroom and 86 two-bedroom units. The 9.66-acre site is at the corner of North 40th and West Olive streets near the Scottsdale Center retail development. Mia Rose paid $2.2 million for the land ($5.23 per square foot).
Mia Rose Holdings has 614 units in various stages of development in Northwest Arkansas. Pure Springdale (236 units) is open near Arvest Ballpark in Springdale. Pure Lowell (152 units) is under construction along northbound Interstate 49 near the J.B. Hunt corporate campus.
Mia Rose also owns approximately 54 acres south of Southwest Regional Airport Boulevard in Bentonville. That property is situated between Nomad and Mill Dam roads.
“The Mia Rose development team is excited to bring our ‘49 Growth Plan’ to reality as we strategically develop multifamily sites along Northwest Arkansas’ Interstate 49 corridor,” Mia Rose founder Tom Kaiman said. “Each community has been a true pleasure to work with, and we are proud to support their visions.
“The recreation opportunities of beautiful nearby natural spaces, job opportunities with major employers and expanding retail options make this area a uniquely special place to call home.”
The Junction of Scottsdale includes seven (7) three-story buildings and a clubhouse. Units range from 751 to 1,109 square feet. All apartments will have full-size washers and dryers, Energy Star-rated kitchen appliances, energy-efficient mechanical systems, nine-foot ceilings, vinyl wood plank floors, quartz countertops, backlit mirrors, premium soft-close cabinets and roller-shade window coverings.
Numerous amenities are planned, including a resort-style swimming pool, two fitness centers, a technology lounge/business center with leasable co-working space and covered parking.
The First National Bank of Fort Smith is financing the project. The architect is Rosemann & Associates, and the general contractor is Thomas Construction. The Engenuity Inc. provides MEP engineering, and Crafton Tull is the civil engineer. Asset Living will manage the property.
