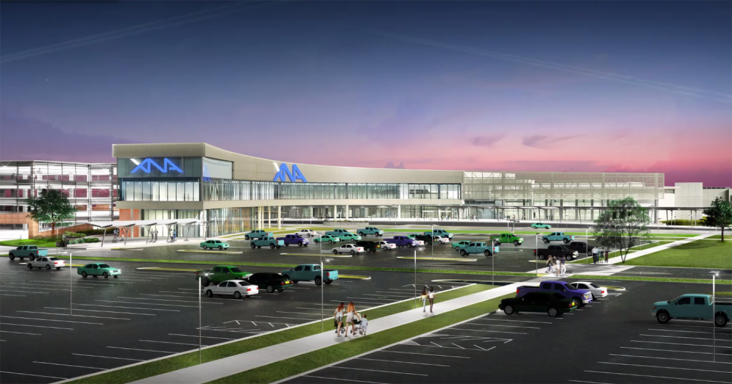Pending board approval, XNA sky bridge construction could start this summer
by April 28, 2021 10:56 am 3,053 views

Construction is expected to start this summer on a project to build a sky bridge and renovate the entrance to the terminal at Northwest Arkansas National Airport (XNA) in Highfill, architects said Wednesday (April 28). The project is expected to be completed in two years after construction starts.
Construction of the project has yet to be approved by the XNA board of directors. The next board meeting is set for June 2.
Larry Perkin and Shayan Dehbozorgi, partners with Hight Jackson Associates in Rogers, provided updates on the project in a presentation hosted by Springdale-based nonprofit Northwest Arkansas Council. The council recently announced the creation of quarterly speaker series Onward Ozarks as a platform to share news and events with the region. The first presentation in the series hosted Wednesday via Zoom highlighted the XNA project.
“The tricky thing about designing something like this is to make sure that it is relevant and forward-thinking without being trendy,” Perkin said. “We really concentrate on how’s this going to look in 20 years or 30 years or longer and make sure that the look of the building is as timeless as we can get but also attractive and relevant.”
He said the cost for the project has yet to be set. Officials previously estimated the cost to be $31.66 million. In October 2018, the XNA board of directors approved a $1.87 million contract with Hight Jackson to design the project. Hight Jackson is working on the project with RS&H, Garver, Terracon and Connico. Nabholz was hired to complete the pre-construction work on the project.
The project has been in the works for several years, and the initial sketch was on a napkin, Perkin said. The sky bridge will connect to the parking garage on which Hight Jackson also worked, he said. A small catering kitchen will be located near the center of the sky bridge where it connects to the parking deck, Dehbozorgi said. The sky bridge will allow passengers direct access to the checkpoint area that’s on the second floor of the terminal. About half the project cost would comprise the sky bridge, officials said previously.
The project also includes renovations to the existing entrance area to the terminal. The existing escalators and elevators will be removed and replaced. Dehbozorgi noted the existing elevators and escalators have been there since the terminal was built.
Dehbozorgi said at the south end of the sky bridge will be a 3,000-square-foot conference room that will seat up to 400 people. To the south of the sky bridge will be a plaza with landscaping. Also, a canopy will extend from the ground floor entrance at the south end of the sky bridge. For those who park in the economy lot, this will reduce the walk outdoors to reach a canopy or enclosed area, Dehbozorgi added.
“We wanted the building to be welcoming as it is the first place people experience when they land in Northwest Arkansas,” Dehbozorgi said. “We wanted the building to feel light like an aircraft flying, so the new structure in the design and the form of it starts low near the elevation of the existing terminal and as it curves around and tapers high up to the front it celebrates the entrance and marks where the front door is to the terminal, creating the design hierarchy that we were after.”
Perkin also noted the importance of safety during construction and that passengers will be kept separated from the work areas.
