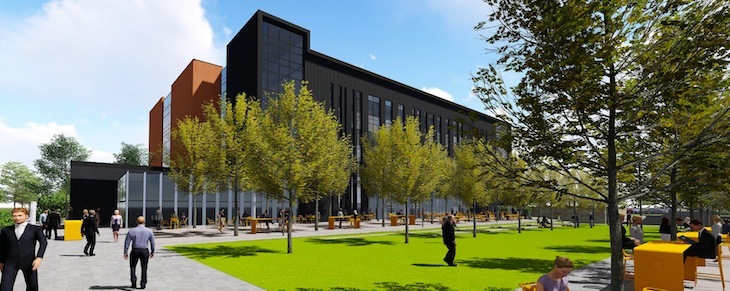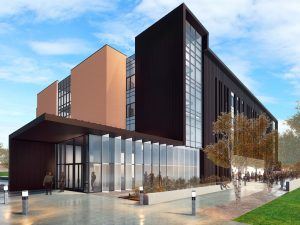J.B. Hunt begins work on technology building, to house more than 1,000
by March 5, 2018 4:24 pm 9,598 views

Computer rendering of the planned J.B. Hunt 132,883-square-foot Training and Technology Center.
J.B. Hunt Transport Services is working to expand its technology talent pool. The Lowell-based carrier recently broke ground on a 132,883-square-foot Training and Technology Center, a stand-alone building about a half-mile east of the company’s corporate office building.
The four-story building has room for more than 1,000 occupants, including employees in training, IT and technology support, said project designer Roger Boskus, principal for Miller, Boskus, Lack Architects. The Fayetteville architect also designed the 144,000-square-foot office tower the carrier opened in July 2017.
The Training and Technology Center is set to be completed in October 2019 and is being built in phases, with the earthwork and the building pad underway. Unlike the new tower, this building won’t be connected to an existing structure. And because of the number of employees it will have, the building needed a lot of parking space.
BIG BACKYARD
Boskus was challenged to design a project with a lot of parking, but he didn’t want it to seem like a sprawling parking lot. Boskus hired landscape architect Olin of Philadelphia to help. The outcome was they connected the surrounding landscape to the building and designed a nearly 1-acre backyard for it, he said.
The outdoor area was created to be an extension of the workplace, with outdoor conference rooms and outdoor meeting spaces, defined by sidewalks and trees. There’s a walking trail, fitness area and half basketball court. Adjacent to the breakroom is an outdoor dining space, and to the south are ledge stone steps, which are dual purpose retaining walls and seating. Further south is the lawn for outdoor activities and trees for those who want to sit in the shade. The north side of the building includes training rooms, and just outside are gathering spaces for training and discussion.
Inside, the building has large open spaces, allowing for more flexibility and better productivity as it keeps teams together, he said. Offices are along the walls of the building. The majority of the windows are along the north and south sides of the building so as to prevent computer glare, which is a problem with east and west facing windows. Most of the windows along the east and west sides are in conference rooms. Each floor also includes mother’s rooms. The building will be designed to meet the energy-efficiency specifications for LEED Silver certification. The 144,000-square-foot tower was designed to be LEED Silver certified.
CHILLED BEAMS
Like J.B. Hunt’s new tower, the Training and Technology Center will offer a chilled beam cooling system, which provides passive cooling, he said. Because of the number of people in the building and that each one is almost 100 degrees, the cooling system is expected to operate about 10 months out of the year.

The system is also expected to be more comfortable than forced air systems as it won’t blow air on those in the building all the time. Chilled or heated water will run through the beams to provide temperature control for the buildings. The building will have a plant with a chiller and boiler. These systems are more expensive to install than a forced air system, but will save money in the long run, he said.
HSA Engineering Consulting Services of Fort Smith designed the chilled beam system. Other recent projects in Northwest Arkansas that included this type of cooling system were the classrooms in the Peabody Hall renovation and Carroll Electric offices, Boskus said.
Recently, Nabholz Construction Corp. in Rogers paid the city of Lowell for a building permit valued at $21.51 million for the project at 224 J.B. Hunt Corporate Drive in Lowell. Nabholz is the general contractor. Also working on the project are CEI Engineering Associates Inc. of Bentonville, Robbins Engineering Consultants of Little Rock and Mountain Mechanical Contractors Inc. of Fayetteville.
