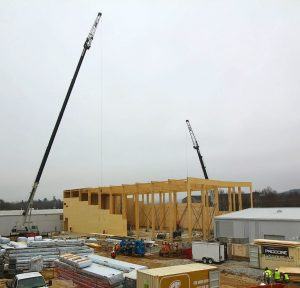UA high-density storage building is first in Arkansas built with CLT engineered wood
by February 21, 2018 4:45 pm 3,396 views

Rendering of University of Arkansas storage facility now under construction.
A 27,000-square-foot, single-story structure in Fayetteville will be the first in Arkansas built with cross-laminated timber, or CLT. The engineered wood is made by gluing together wooden beams under high pressure, and it can be used as a substitute for concrete, masonry, or steel, because of its strength.
CLT will comprise of the structural system for an $11.4 million high-density storage building for the University of Arkansas Libraries.
In July 2017, the UA broke ground on the building off Government Avenue that will store up to 1.8 million volumes. The first CLT beams were recently installed for the 50-foot-tall building, said Roger Boskus, principal for Miller, Boskus, Lack Architects. The company is the architect of record for the project, which is expected to be completed in July 2018.
The storage building will provide more space for UA libraries and allow for a 21st century library experience for students as their needs have changed, Boskus said. Students are looking for more study spaces, and UA libraries will move less-frequently used volumes to the building to make more room.
The CLT for the project is imported from Austria. CLT was developed in the European country in the early 1990s, Boskus said.
“Solid wood panels made from alternating layers of wood create very strong and stable solid wood panels which can be used for walls and floors in almost any type of building.”
CLT ADVANTAGES
Compared to using a concrete block and steel structure, using CLT will save the UA about $1.1 million, Boskus said. CLT will be used for the “roof deck and skin which acts as the structural diaphragm. The CLT provides excellent protection from high wind events and windblown projectiles.” The structural frame of the building is glued laminated timber, or glulam, which is another form of engineered wood like CLT but manufactured differently.
“There is a lot more CLT on this project than glulam,” Boskus said.

In 2016, Boskus learned about using CLT while attending a mass timber symposium, hosted by the University of Arkansas Fay Jones School of Architecture and Design and the University of Arkansas at Monticello School of Forestry & Natural Resources, and realized the process would work for the high-density storage building project.
“CLT structures are significantly lighter than steel and concrete structures, therefore reducing the size of foundation systems,” he said. “Another advantage of this system is the speed of erection.”
A project that uses CLT and glulam can save months of construction time. After studying the use of CLT, the design and construction team proposed using it for the storage building, and the change was approved.
The UA also will use CLT to build the Stadium Drive Residence Halls, which are under construction east of Bud Walton Arena. They will be the first residence halls in the United States to use CLT and the first multi-story advanced-timber structures in Arkansas. The five-story-tall halls will comprise of more than 200,000 square feet and 368 rooms and are expected to be completed before the start of the fall 2019 semester.
CLT ADVOCATE
Boskus said he’s involved in a effort to bring the technology and manufacturing of CLT to Arkansas as there aren’t any nearby U.S. manufacturers to supply the amount of CLT needed for the storage building project. The goal is to bring a major manufacturer of CLT and glulam to Arkansas and use timber sourced here.
“We need to take advantage of the incredible surplus of timber resources we have here in Arkansas,” Boskus said. “Our forest in Arkansas can produce the material required for a project of this scale in a matter of minutes. We are all experiencing the incredible surge of development in our state especially in NWA. If we increase our use of wood in commercial structures we will raise the amount of carbon storage which will have positive effects on the climate.”
The storage building project will use 35,000 cubic feet of wood, and will save the same amount of carbon dioxide as removing 175 vehicles from the road for a year, he said.
While the storage building project is inherently green with the wood use, it was designed to U.S. Green Building Council’s LEED Silver standards. Certified projects receive points based on energy use and air quality, and the number of points a project receives will determine whether it is certified as silver, gold or platinum. The project will use LED lighting, recycled materials, paint and sealants with low volatile organic compounds, and efficient mechanical systems.
“The building is located on the Fayetteville trail system and includes showering facilities which could be used by employees walking or riding their bicycles to work,” Boskus said.
Another first for the state is the use of rubble that’s waste from an area quarry, he said. The rubble will be used in the building’s exterior and will be placed into gabion baskets. Other aspects of the exterior include charred wood siding and metal panels. Perry Dean Rogers is the design architect, and ConReal is the general contractor for the project.
Click here for a time-lapse video of the project.
