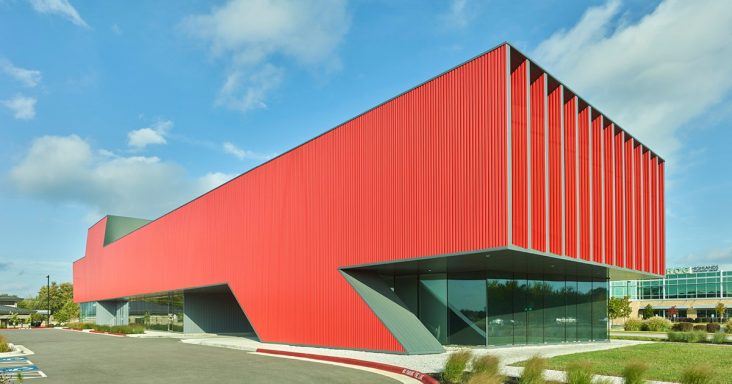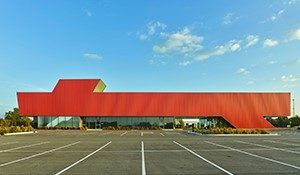Marlon Blackwell project in running for top prize at World Architecture Festival in Germany
by July 28, 2017 7:55 am 2,133 views

Harvey Pediatric Clinic at 900 S. 52nd St. in Rogers.
A building designed by Fayetteville firm Marlon Blackwell Architects is one of 22 American projects that have been shortlisted for this year’s World Architecture Festival (WAF) awards.
The American finalists will compete against 410 other entries to be crowned World Building of the Year and Future Project of the Year. This year’s festival will be held Nov. 15-17 in Berlin, Germany.
Marlon Blackwell’s design for the Harvey Pediatric Clinic was shortlisted to compete in the Completed Buildings: Health category. The 15,000-SF medical/office building was completed in May 2016 at 900 S. 52nd St., a highly traveled commercial corridor just west of Interstate 49 in Rogers. The project cost about $3 million to build and houses the pediatric practice of Dr. Bryan Harvey as its primary tenant.
“The building’s bold profile forms the gestalt of the building, providing a visual identity to the clinic for children and parents alike,” the WAF said about the building.
“It’s a progressive building for a progressive client,” said Marlon Blackwell, the E. Fay Jones Chair in Architecture at the University of Arkansas and owner of the firm he founded in 2000. “One who seeks a holistic approach to medicine and healing. We’re pretty excited about the [WAF awards], as is the building owner. We spent a lot of time on the design and it was a collaborative effort with Dr. Harvey and his staff.”
A portion of Blackwell’s official description of the building is as follows:
The building’s bold profile provides the clinic’s identify for children and parents alike while establishing a strong presence along South 52nd Street, the main commercial corridor in the area. Cayenne-colored metal panel wraps the south elevation, which is lit from above along the edge with a skylight that stretches the length of the building. A portal at the ground floor creates a drop of area for patients under the elevated cayenne form. Tenant spaces on either side of the pass-through are wrapped in glass, providing a connection with the surrounding landscape and an establishing visual and material separation from the upper floor.
Entering the building from the portal, one ascends a stair that is embedded in the “foot” of the structure. Blue glass in the skylight above washes the stair with blue light. The color creates a vertical threshold that suggests a place of healing lies above. Upon ascending the stair, patients arrive in the waiting room at the east end of the building. Fins along the eastern glass wall guard the interior from excessive solar exposure.
Sixteen exam rooms are organized along a loop corridor creating a simple circulation path from waiting room and check-in, to the exam room, to check-out. Skylights over the two nurses’ stations, which are distributed between the exam rooms, bring ample natural light into the center of the building.
The west end of the building houses the Clinic’s administrative functions. The Flex Space is the hub for the administrative staff. The double-height space is capped by the pop-up along the south half of the building, which contributes to the bold, figural shape and holds a mezzanine – a private break room for Dr. Harvey – with a wall of glass to the north, allowing light to wash the interior and providing a visual connection to the sky. A break room for the staff at the west end of the ground floor is the point of arrival for the staff and looks out onto a small porch and garden, providing a quiet place of reprieve.
SSI Inc. of Springdale was the general contractor for the building. Other companies involved were HP Engineering Inc. of Rogers, Tatum Smith Engineers Inc. of Rogers and Bates & Associates Inc. of Fayetteville. Stuart Fulbright of Fayetteville handled the landscape design
A DOOR TO DISCUSSION
Blackwell said the opening of Crystal Bridges Museum of American Art in Bentonville six years ago has opened a greater discussion about the role of building design in Northwest Arkansas. He said the Harvey building complements the practice and elevates the medical office typology, delivering a high-quality, efficient space.

“Even in a suburban context, you don’t have to be stuck in a beige building with a sign stuck to it,” Blackwell added. “Not to disparage that model, but there are alternative models.”
Harvey runs the pediatric practice with several other doctors on the upper level of the two-story building. Nearly 40 employees manage more than 150 patient visits every day, from toddlers to young adults.
Blackwell said the building’s signature Cayenne metal panel is a custom color that was developed specifically for the project.
“The [Harvey] staff actually picked the color,” he said. “We gave them some options on the exterior and were prepared to go what whatever direction they gave us, but they picked the color that we also liked. It was a very participatory process. It wasn’t just ‘here’s your building’. There was a lot of back and forth.”
NUMEROUS HONORS
The WAF recognition is the latest in a series of accolades bestowed upon Marlon Blackwell Architects for the Harvey Pediatric Clinic. The design team recently received a 2017 Healthcare Design Award from the American Institute of Architects’ Academy of Architecture for Health. It was among seven winning designs chosen from submissions by architecture firms across the U.S.
The Harvey Pediatric Clinic also received a 2017 American Architecture Award from The Chicago Athenaeum: Museum of Architecture and Design and The European Centre for Architecture Art Design and Urban Studies. The project also received a 2017 Gulf States AIA Merit Award and a 2017 PLAN Award (Healthcare Category).
Blackwell previously earned a WAF award in Barcelona, Spain in 2011. His design of the Saint Nicholas Eastern Orthodox Church in Springdale — which transformed a common metal shed into a place of worship and fellowship — won the award for the Civic and Community Buildings category.
The World Architecture Festival, according to a news release, celebrates its tenth edition this year, with the 2017 awards program receiving more entries than ever before — 924, an increase of 18% from the 2016 awards.
The awards shortlist includes architectural practices from 51 different nations and projects based across 68 countries. The WAF will welcome more than 2,000 of the world’s leading architects and designers to Berlin for three days of conference programs, awards, exhibitions and other events.
Marlon Blackwell Architects was recognized last year by Architect magazine as the top firm in design in the magazine’s Architect 50 list.
