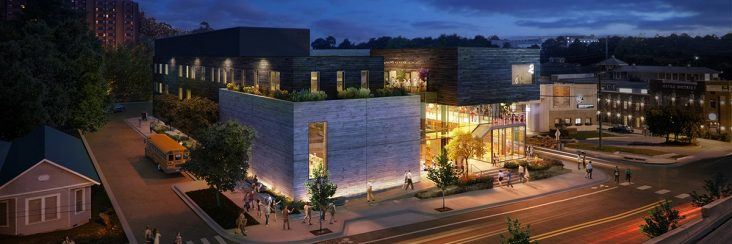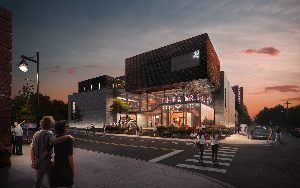TheatreSquared reveals design for new Fayetteville venue
by November 4, 2016 2:55 pm 901 views

This architectural rendering depicts the new TheatreSquared venue at the corner of West Avenue and Spring Street in Fayetteville.
Plans were revealed Thursday (Nov. 3) for a 50,000-square-foot entertainment venue to house professional theater company TheatreSquared in downtown Fayetteville.
The planned facility, located at the corner of West Avenue and Spring Street, is intended to be the “permanent home” for TheatreSquared, which has outgrown Walton Arts Center’s Nadine Baum Studios, a converted warehouse also on West Avenue. The theater has operated out of Nadine Baum since it was founded in 2005.
Features of the new TheatreSquared venue will include a state-of-the-art “main stage” theater, seating 280, and a flexible “black box” studio theater, seating 99, in addition to several community spaces and a small restaurant — both of which will be open to the public.
The main building, which has three levels, will also have rehearsal space, staff offices and on-site design workshops, and a separate building will have eight guest artist apartments, according to a press release.
Construction will begin in June 2017, ahead of a fall 2019 season opening, TheatreSquared Executive Director Martin Miller said.
“TheatreSquared’s ethos of staging human-scale, smart and often challenging new plays in an intimate setting will transition seamlessly over into the new venue — but for the first time, we’ll all be on one campus together, from the scenic artists to the marketing team,” Miller said.
“We’ll absolutely be able to expand our on-site educational program, which currently has no real home for classes or workshops, as well as offer new play readings and smaller-scale shows in our second space throughout the year,” he said.
RAISING FUNDS
The projected cost for the new building will be revealed in January, when a capital campaign now in its quiet phase will be taken public.
“In terms of scale and investment, it’s absolutely a significant cultural building project,” Miller said.
Two major pieces of the undertaking, however, will not billed to TheatreSquared — the purchase of the property on which the theater will be built and the design costs, which have not been disclosed but are likely high, given the caliber of talent enlisted for the project.
In June, the city of Fayetteville granted TheatreSquared a 25-year, renewable lease at no rental cost for the 0.8-acre property on which the theater will be built, and the Walton Family Foundation is paying for all aspects of the design process through its Northwest Arkansas Design Excellence Program.
The TheatreSquared venue was one of three architectural projects the foundation selected last September for the program, intended to raise the standard of architectural quality in the region.
TOP DESIGNERS
New York City-based Marvel Architects was the firm chosen for the job. Principal Jonathan Marvel said his approach in designing the venue was to retain the warm, familiar vibe of the original theater.
“On my first trip to Fayetteville, I met [TheatreSquared artistic director Bob Ford] and Martin at Arsaga’s at the Depot,
“Nearly before I could answer, a woman walked up and interrupted us. She said, ‘Bob, Martin, I’ve heard you’re thinking of building a new theater. That’s wonderful. But please, whatever you do, don’t lose the intimacy,’” Marvel said. “I got the message.”
Marvel’s firm has won more than 60 national and international design awards, according to TheatreSquared. Its designs include the new Brooklyn Public Library, the new Constitution Gardens on the National Mall in Washington, D.C., and the new home for the New York theater company, St. Ann’s Warehouse — a project, like the TheatreSquared venue, the firm designed in conjunction with Charcoalblue, theater planners based in London.
INSIDE OUT
“Charcoalblue has been hailed as one the most innovative players in the international performing arts design field,” according to the TheatreSquared press release. “As the theater consultants and acousticians of choice for many of the world’s most renowned theater companies, their portfolio ranges from the Royal Shakespeare Company, the Stirling Award-winning Everyman Theatre, the Donmar Warehouse and U.S. companies Chicago Shakespeare Theater and Baltimore Center Stage.”
Charcoalblue is also leading theater design for a performing arts building at the World Trade Center site in New York, according to TheatreSquared.
On the TheatreSquared project, Charcoalblue senior project manager Clem Abercrombie said the strategy was to design “from the inside out.” It started with the theater itself.
“I’m proud to say that this is one of the most intimate, yet immersive theater spaces Charcoalblue has yet designed,” Abercrombie said in the press release. “Charcoalblue worked to preserve and enhance the sense of panoramic immersion in the current space, adding 100 seats to theatre’s base seating capacity while only deepening the room by the equivalent of one row. In the new theater, in fact, the front row is even closer to the stage.”
More information on the TheatreSquared facility is available at ournextstage.org.
