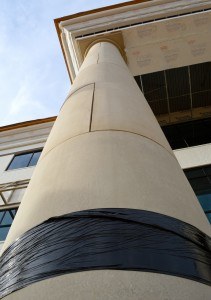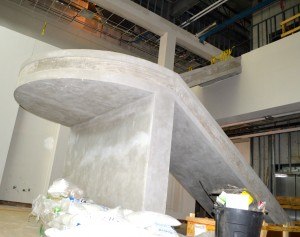College of Osteopathic Medicine on target for April completion
by December 15, 2015 2:57 pm 308 views
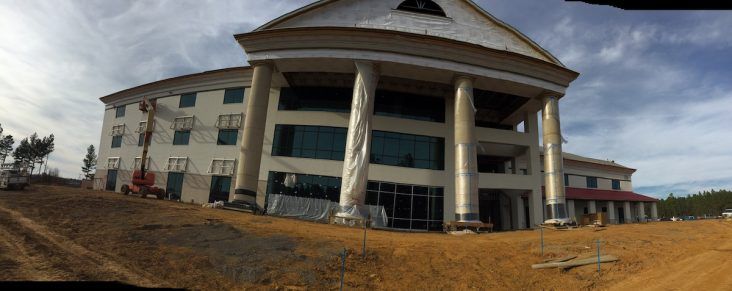
Panoramic image of the front of the Arkansas College of Osteopathic Medicine at Chaffee Crossing (Fort Smith).
There isn’t much simple or ordinary with construction of the 102,000-square foot Arkansas College of Osteopathic Medicine. Keeping 60 cadavers chilled requires a dedicated power backup system. A small four-room training area has a $1.7 million price tag. More than 45 miles of “cat 6” cable create a semi-autonomous system that manages the building and supports and monitors students, faculty and guests.
Kyle Parker, president and CEO of the Arkansas Colleges of Health Education, recently provided a construction tour to Talk Business & Politics.
“What is great about this (large classroom) is that each student has a microphone, and when they ask a question, our system identifies that active mic where they are sitting and a camera follows the person and puts them up on the screen, the big screen in the middle there, and the instructor and everyone in the class … will know who is asking the question and can hear the question,” Parker explained. “And the real beauty of it all is that it’s fully recorded.”
The system allows students at the medical school to have access to each lecture. The system also allows professors to data mine to determine what part of the lesson garners the most questions, and then revise the lesson plan to spend more time on those areas. The first class of 150 is set to begin in the fall of 2017 if the program is approved by the appropriate accrediting body. By the fourth year enrollment should reach 600.
COLLEGE BACKGROUND
Work began in February on the $32.4 million facility located in the Chaffee Crossing area. The school will be housed in a three story, 102,000-square-foot building, and a fully operational osteopathic college is expected to serve about 600 students. Initial planning estimated that the new college would employ around 92 (full-time equivalent jobs) with an average salary of $116,000 – not including adjunct professors and other part-time support.
Funding for the college and associated development comes from The Degen Foundation, a Fort Smith-based philanthropy created with some of the revenue from the 2009 sale of Sparks Health System to then Naples, Fla.-based Health Management Associates. As of July 2013, the Degen Foundation held $60.673 million. The college also has received a $14 million anonymous donation and has access to a $25 million low-interest loan.
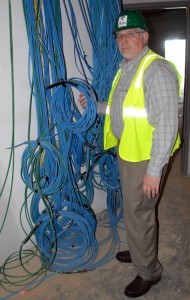
Parker has said the college is needed and collaborations with hospital systems is necessary because of a growing U.S. physician shortage. That shortage is quantified in a March 2015 study commissioned by the Association of American Medical Colleges. The report, conducted by IHS Inc., shows that by 2025 the physician shortage will range between 46,000 and 90,000 annually.
Mercy Clinic-Fort Smith on Monday (Dec. 14) unveiled plans to build a $7.9 million clinic in Chaffee Crossing and within walking distance of the college. Dr. Cole Goodman, president of Mercy Clinic-Fort Smith, said the work is part of a collaboration with the ACOM to provide space for a recently approved residency program.
A FEW FACILITY DETAILS
Parker said construction is about two weeks ahead of schedule, with the opening date set for April 1. However, Parker and other college officials decided to wait until fall 2017 to begin the first class.
“You don’t rush something like this. … You want to do the recruitment right so you end up, really, with some of the best and the brightest (students) out there,” he explained. (Parker later added that any recruitment will first require accreditation approval.)
The students should have access to a modern learning environment. Officials with the college and architects toured many facilities before designing what is now under construction. Following are some of the more interesting elements of the college.
• Large “fresh food” court
Instead of the typical cafeteria setup, students will use their student card to select and pay for the “fresh food choices” Parker said they hope to bring in each day. The college is working with several vendors to make this happen.
• “Smart mannequins” in an emergency room
Part of the instruction is having the students work in a simulated emergency room with mannequins that can reproduce many human ailments and conditions, including vomiting, bleeding externally and internally, child birth, heart attacks of various stages, and strokes.
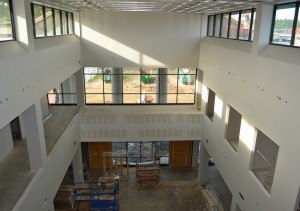
Instructors in a connected control room can create situations that challenge the students. It’s this area that alone cost at least $1.7 million, Parker said.
“Essentially, they (instructors) cause all kinds of chaos in there to see how the students react,” Parker explained.
• Faculty and student research space
On the third floor is 7,000 square feet to support research projects conducted by faculty and often supported by students. Parker said it is now common for medical colleges to provide such space because it helps with faculty recruitment and provides another aspect to the learning environment.
Parker and the Colleges of Health Education board have bigger plans – with those details kept under wraps for now – for the more than 220 acres owned by the organization. Roughly half of the property is in Barling, and the other half in Fort Smith. Unique urban development that blends commercial and residential development has been teased as a future project.
“I think people are going to be blown away by what is going up here … and what we plan to do beyond this,” Parker said. “I’m with this all the time, and I sometimes just have to stop and remind myself about what all this really means … not only for the school, but really for this region – if not the whole state.”
