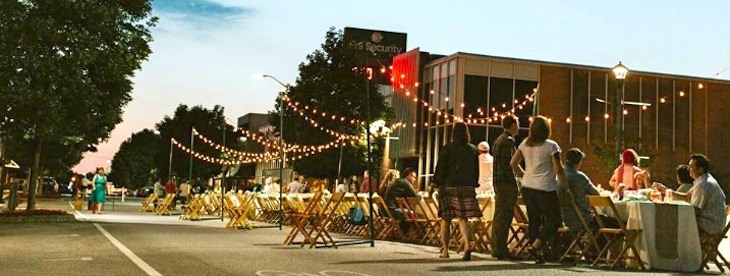Springdale adopts new building standards for downtown, Walton money to help with facade work
by March 29, 2017 10:50 am 698 views

The Springdale City Council on March 28 approved new design standards for downtown properties in its regular meeting, and it passed an emergency clause making them effective immediately. The council voted in favor of the form-based code 6-1, with Alderman Mike Overton voting against.
Construction and major renovations to properties will be held to the standards, unless a property owner requests a deviation and that deviation is approved by an adjustment board formed by the city. Major renovations are defined within the code as changes affecting 50% of the square footage of the property or 75% of its assessed property value, said Patsy Christie, director of planning and community development.
Overton spoke out against replacing the current zoning code for downtown Springdale the more specific standards laid out in the form-based code.
“The only heartburn I have is when a committee is going to tell somebody what they can or cannot do if they own a piece of property downtown,” Overton said. “A committee that doesn’t own the property is going to tell you what you can do with it.”
Misty Murphy, executive director of the Downtown Springdale Alliance, said downtown investors have asked for a set standard and so have banks considering loans for downtown properties. “A lot of people want to know that their investment is going to be protected,” she said. “They want to know that if they invest a lot of money redeveloping a building here that when their neighbor redevelops is going to be held to a standard that is not going to drain their investment and bring their property value down.”
A number of properties on Emma Avenue, including those owned by the Tyson and Walton families since 2014, lay vacant.
The new code is tied to the city’s downtown master plan, Murphy added. The DSA wants to ensure “the vision put forward in the master plan is upheld through this code.” The boundaries of the code are the same as the master plan. Huntsville and Quandt avenues serve as the northern and southern boundaries, respectively, and U.S. 71B and Arkansas 265 serve as the eastern and western boundaries.
Standards for commercial, residential, civic and industrial properties are laid out in the plan and different rules apply based on the neighborhood type. For instance, the code would require new buildings on Emma Avenue to be at least two stories tall. Murphy said the standards will allow for more density and encourage mixed-use developments. H3 Studios, a St. Louis-based architecture and urban planning firm that also designed the downtown master plan, developed the code, and it was reviewed by a task force of downtown residents, business owners and property owners.
With the approval of the new standards, Murphy announced a $90,000 grant from the Tom and Steuart Walton Fund of the Walton Family Foundation, donated to DSA to help business owners on Emma Avenue redevelop the facades of their buildings to meet the new codes this year.
Business owners can receive one-to-one matching grants from DSA for various costs associated with the remodel. Design costs will be completely covered under the program, with Core Architects in Rogers handling design, Murphy said.
Business owners on Emma Ave between Shiloh and Park streets may apply. The DSA plans to make the program available starting April 1.
The next item on DSA’s agenda is an open space study, looking at parks and outdoor spaces in downtown Springdale. The master plan has a rough outline for parks planning, Murphy said. This open space study is “one step further.”
